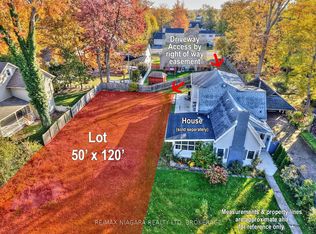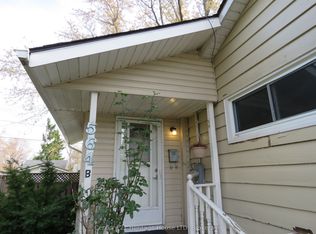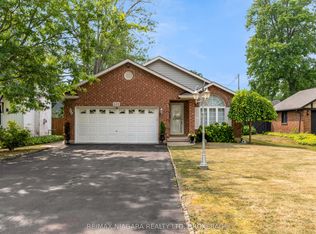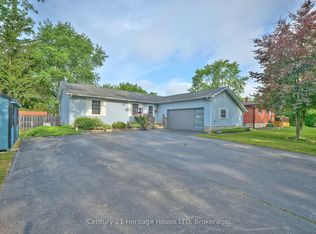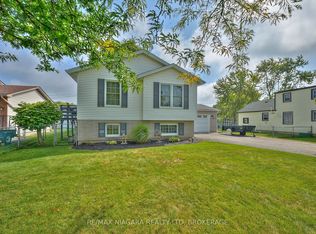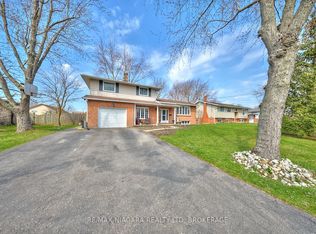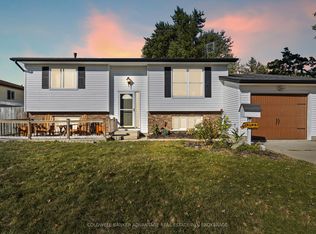Spacious 3+2 bedroom, 2-bath raised brick bungalow in Fort Erie's desirable Crescent Park. Built in 2009, this well-maintained home offers over 1,250 sq. ft. above grade, plus a fully finished basement. The main floor features an open-concept kitchen/dining area with pot lights, a ceiling fan, ample cabinetry, and a walkout to a backyard deck. A bright living room with large windows and a primary suite with double closets adds comfort. Two more main-floor bedrooms and a 4-piece bath complete the level. The lower level offers 2 additional bedrooms, a full bath, a laundry room, and a spacious L-shaped rec room with vinyl flooring, a ceiling fan, and large windows. Generous closet space throughout. Outside: partially fenced yard, mature trees, manicured gardens, above-ground pool, and double garage. Close to schools, shopping, QEW, and U.S. border. Move-in ready with flexible living and excellent curb appeal.
For sale
C$649,900
665 Grandview Rd, Fort Erie, ON L2A 3B4
5beds
2baths
Single Family Residence
Built in ----
6,612.3 Square Feet Lot
$-- Zestimate®
C$--/sqft
C$-- HOA
What's special
Pot lightsCeiling fanAmple cabinetryLarge windowsGenerous closet spaceSpacious l-shaped rec roomVinyl flooring
- 187 days |
- 40 |
- 1 |
Zillow last checked: 8 hours ago
Listing updated: December 18, 2025 at 06:44am
Listed by:
Century 21 Heritage House LTD
Source: TRREB,MLS®#: X12249273 Originating MLS®#: Niagara Association of REALTORS
Originating MLS®#: Niagara Association of REALTORS
Facts & features
Interior
Bedrooms & bathrooms
- Bedrooms: 5
- Bathrooms: 2
Primary bedroom
- Level: Main
- Dimensions: 3.66 x 4.04
Bedroom 2
- Level: Main
- Dimensions: 2.9 x 2.87
Bedroom 3
- Level: Main
- Dimensions: 3.66 x 2.87
Bedroom 4
- Level: Lower
- Dimensions: 4.11 x 3.66
Bedroom 5
- Level: Lower
- Dimensions: 3.66 x 3.66
Dining room
- Level: Main
- Dimensions: 3.51 x 4.37
Family room
- Level: Lower
- Dimensions: 3.51 x 6.1
Foyer
- Level: Main
- Dimensions: 1.83 x 2.18
Kitchen
- Level: Main
- Dimensions: 3.51 x 1.68
Laundry
- Level: Lower
- Dimensions: 2.18 x 2.11
Living room
- Level: Main
- Dimensions: 4.95 x 3.51
Heating
- Forced Air, Gas
Cooling
- Central Air
Features
- Primary Bedroom - Main Floor
- Basement: Full,Finished
- Has fireplace: No
Interior area
- Living area range: 1100-1500 null
Video & virtual tour
Property
Parking
- Total spaces: 4
- Parking features: Private Double
- Has garage: Yes
Features
- Patio & porch: Deck
- Exterior features: Year Round Living, Landscaped
- Has private pool: Yes
- Pool features: Above Ground
Lot
- Size: 6,612.3 Square Feet
- Features: Golf, School
Details
- Additional structures: Fence - Partial
- Parcel number: 642080290
Construction
Type & style
- Home type: SingleFamily
- Architectural style: Bungalow-Raised
- Property subtype: Single Family Residence
Materials
- Brick, Vinyl Siding
- Foundation: Poured Concrete
- Roof: Asphalt Shingle
Utilities & green energy
- Sewer: Sewer
Community & HOA
Location
- Region: Fort Erie
Financial & listing details
- Tax assessed value: C$225,000
- Annual tax amount: C$4,091
- Date on market: 6/27/2025
Century 21 Heritage House LTD
By pressing Contact Agent, you agree that the real estate professional identified above may call/text you about your search, which may involve use of automated means and pre-recorded/artificial voices. You don't need to consent as a condition of buying any property, goods, or services. Message/data rates may apply. You also agree to our Terms of Use. Zillow does not endorse any real estate professionals. We may share information about your recent and future site activity with your agent to help them understand what you're looking for in a home.
Price history
Price history
Price history is unavailable.
Public tax history
Public tax history
Tax history is unavailable.Climate risks
Neighborhood: Crescent Park
Nearby schools
GreatSchools rating
- 3/10Dr Antonia Pantoja Community School Of Academic ExGrades: PK-8Distance: 3.5 mi
- 5/10Leonardo Da Vinci High SchoolGrades: 9-12Distance: 3.7 mi
- Loading
