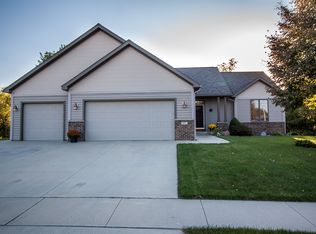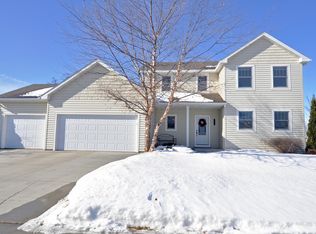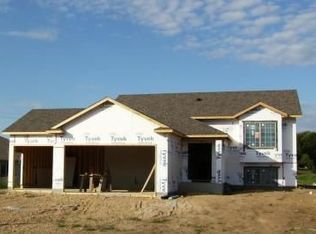Closed
$420,000
665 Forbrook Ln NW, Rochester, MN 55901
4beds
2,622sqft
Single Family Residence
Built in 2004
0.37 Acres Lot
$455,400 Zestimate®
$160/sqft
$2,746 Estimated rent
Home value
$455,400
$433,000 - $478,000
$2,746/mo
Zestimate® history
Loading...
Owner options
Explore your selling options
What's special
Discover the home of your dreams at 665 Forbrook Lane NW, a 2-story oasis brimming with top-tier features. With 3 spacious bedrooms on one level, family living has never been more convenient. Enjoy the warmth of 2 unique fireplaces, while a 3-car garage ensures all your automotive needs are met.
The main floor office provides a dedicated workspace, ideal for remote work or focused study. Entertain guests on the expansive rear deck overlooking serene woods or relax in the lower-level bar, complete with heated flooring in both the bar and bathroom areas. New carpet on the main and upper levels, and fresh paint throughout, gives it that brand new home feeling.
Sustainability meets luxury with state-of-the-art solar panels on the roof, perfectly complemented by an inverter that doubles as an electric vehicle charge station. This property backs up to peaceful woods, offering a private retreat within your own backyard. Act fast, as this home won't last long on the market!
Zillow last checked: 8 hours ago
Listing updated: May 06, 2025 at 03:17pm
Listed by:
Domaille Real Estate 507-398-9044,
eXp Realty
Bought with:
Marion Kleinberg
Edina Realty, Inc.
Source: NorthstarMLS as distributed by MLS GRID,MLS#: 6414561
Facts & features
Interior
Bedrooms & bathrooms
- Bedrooms: 4
- Bathrooms: 4
- Full bathrooms: 3
- 1/2 bathrooms: 1
Bedroom 1
- Level: Lower
- Area: 130 Square Feet
- Dimensions: 10x13
Bedroom 2
- Level: Upper
- Area: 182 Square Feet
- Dimensions: 13x14
Bedroom 3
- Level: Upper
- Area: 120 Square Feet
- Dimensions: 10x12
Bedroom 4
- Level: Upper
- Area: 140 Square Feet
- Dimensions: 10x14
Bathroom
- Level: Main
- Area: 20 Square Feet
- Dimensions: 4x5
Bathroom
- Level: Lower
- Area: 40 Square Feet
- Dimensions: 5x8
Bathroom
- Level: Upper
- Area: 60 Square Feet
- Dimensions: 6x10
Bathroom
- Level: Upper
- Area: 72 Square Feet
- Dimensions: 8x9
Other
- Level: Lower
- Area: 120 Square Feet
- Dimensions: 10x12
Dining room
- Level: Main
- Area: 130 Square Feet
- Dimensions: 10x13
Family room
- Level: Lower
- Area: 252 Square Feet
- Dimensions: 14x18
Kitchen
- Level: Main
- Area: 140 Square Feet
- Dimensions: 10x14
Laundry
- Level: Main
- Area: 64 Square Feet
- Dimensions: 8x8
Living room
- Level: Main
- Area: 168 Square Feet
- Dimensions: 12x14
Office
- Level: Main
- Area: 100 Square Feet
- Dimensions: 10x10
Utility room
- Level: Lower
- Area: 66 Square Feet
- Dimensions: 6x11
Walk in closet
- Level: Upper
- Area: 60 Square Feet
- Dimensions: 6x10
Heating
- Forced Air
Cooling
- Central Air
Appliances
- Included: Cooktop, Dishwasher, Disposal, Dryer, Humidifier, Gas Water Heater, Microwave, Refrigerator, Stainless Steel Appliance(s), Washer, Water Softener Owned, Wine Cooler
Features
- Basement: Block,Finished,Full,Walk-Out Access
- Number of fireplaces: 2
- Fireplace features: Family Room, Masonry, Gas, Living Room, Stone
Interior area
- Total structure area: 2,622
- Total interior livable area: 2,622 sqft
- Finished area above ground: 1,754
- Finished area below ground: 767
Property
Parking
- Total spaces: 3
- Parking features: Attached, Concrete, Electric Vehicle Charging Station(s), Garage Door Opener, Heated Garage, Insulated Garage
- Attached garage spaces: 3
- Has uncovered spaces: Yes
Accessibility
- Accessibility features: None
Features
- Levels: Two
- Stories: 2
- Patio & porch: Deck, Patio
Lot
- Size: 0.37 Acres
- Features: Irregular Lot
Details
- Foundation area: 868
- Parcel number: 743222067363
- Zoning description: Residential-Single Family
Construction
Type & style
- Home type: SingleFamily
- Property subtype: Single Family Residence
Materials
- Brick/Stone, Vinyl Siding, Frame
- Roof: Asphalt
Condition
- Age of Property: 21
- New construction: No
- Year built: 2004
Utilities & green energy
- Electric: Circuit Breakers
- Gas: Natural Gas
- Sewer: City Sewer/Connected
- Water: City Water/Connected
Community & neighborhood
Location
- Region: Rochester
- Subdivision: Manor Woods North 1st Sub-Torrens
HOA & financial
HOA
- Has HOA: Yes
- HOA fee: $50 annually
- Services included: Other, Professional Mgmt
- Association name: Bigelow Homes
- Association phone: 507-529-1161
Price history
| Date | Event | Price |
|---|---|---|
| 10/20/2023 | Sold | $420,000$160/sqft |
Source: | ||
| 8/29/2023 | Pending sale | $420,000$160/sqft |
Source: | ||
| 8/19/2023 | Listed for sale | $420,000$160/sqft |
Source: | ||
Public tax history
| Year | Property taxes | Tax assessment |
|---|---|---|
| 2024 | $5,204 | $408,800 -1.1% |
| 2023 | -- | $413,200 +5.5% |
| 2022 | $4,426 +7% | $391,800 +22.2% |
Find assessor info on the county website
Neighborhood: Manor Park
Nearby schools
GreatSchools rating
- 6/10Bishop Elementary SchoolGrades: PK-5Distance: 1 mi
- 5/10John Marshall Senior High SchoolGrades: 8-12Distance: 2.7 mi
- 5/10John Adams Middle SchoolGrades: 6-8Distance: 3.1 mi
Schools provided by the listing agent
- Elementary: Harriet Bishop
- Middle: John Adams
- High: John Marshall
Source: NorthstarMLS as distributed by MLS GRID. This data may not be complete. We recommend contacting the local school district to confirm school assignments for this home.
Get a cash offer in 3 minutes
Find out how much your home could sell for in as little as 3 minutes with a no-obligation cash offer.
Estimated market value
$455,400


