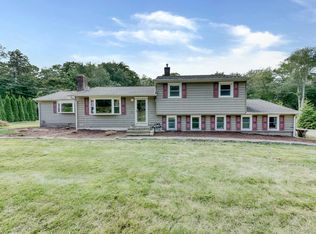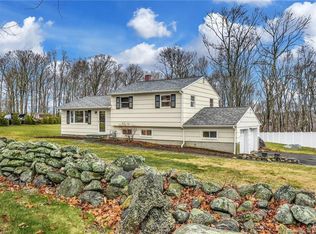This incredible home boasts an open floor plan as well as separate, individual space for people working from home or students remote learning. Upon entering, the focal point of the formal living room (currently used as dining room is a beautiful stone fireplace. Meander through to the dining area/sitting room which is adjacent & open to eat-in kitchen. The abundant cabinetry, counter space, center island, recessed lighting & stainless steel appliances make this kitchen a culinary's dream Sliders are conveniently located here, as well as in family room, for access to an extra-large deck where you can truly relish the tranquility of this gorgeous property. Mature trees border back property & soon you will get a nice glimpse of the lake. This view can be enjoyed from the colossal family room, also w/recessed lighting & surround sound. Off FR is master bedroom w/ceiling fan, walk-in closet, hardwood floors (new 7/2020 & full bath (w/skylight. On the other side of the home there are 3 additional nice-sized bedrooms and a remodeled full bath. The lower level has a separate laundry room, craft room/office/home learning room plus another room which can be a 5th bedroom. Full bath graces this level as well. There is a separate entrance which leads out to a screened-in porch that has electricity. Other amenities include hardwood floors throughout, convenient natural gas, 4 zones of heat, 2 zones of central air, 3 different attic access for storage...WOW A true gem and value
This property is off market, which means it's not currently listed for sale or rent on Zillow. This may be different from what's available on other websites or public sources.


