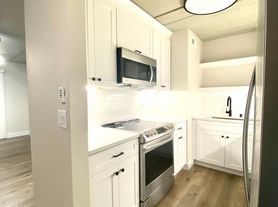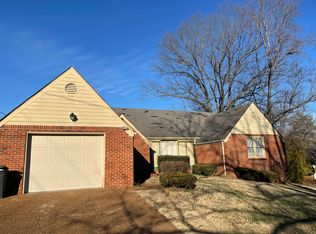"Prime Location Opportunity at 665 Dutchmans Drive, Hermitage!"
Defined by its unique character and boundless potential, 665 Dutchmans Drive in Hermitage, TN, offers an exceptional opportunity to design a living space that truly reflects your personal style. Nestled in a vibrant neighborhood, this property invites you to unleash your creativity and transform a blank canvas into your dream abode. Imagine enjoying the surrounding lush landscapes and the dynamic community atmosphere that Hermitage is celebrated for. The location is a gateway to both tranquility and convenience, ensuring that you're never far from local amenities and entertainment. With versatile open spaces, this property offers endless possibilities for customization, making it an ideal setting for a studio, workshop, or any innovative project you envision. The absence of predefined rooms allows for complete freedom in layout design, encouraging a bespoke living experience. Embrace the chance to create a multifunctional environment that caters to your unique lifestyle needs. This address serves as a testament to the art of possibility, where your imagination sets the limits. Seize the opportunity to redefine your living space at 665 Dutchmans Drive and make your vision a reality.
Rent 2,100
Deposit 2,100
Credit score 600 and above.
Application 55.00 per adult.
Income 2 1/2 times the rent per month.
One time administration fee 199.00
Tenant portal fee 7.50 per month.
Renters insurance required.
Non-refundable pet fee 350.00 per pet.
Pet screening required.
House for rent
$2,100/mo
665 Dutchmans Dr, Hermitage, TN 37076
3beds
1,430sqft
Price may not include required fees and charges.
Single family residence
Available now
Cats, dogs OK
Central air, ceiling fan
-- Laundry
2 Attached garage spaces parking
-- Heating
What's special
Lush landscapesVersatile open spacesMultifunctional environment
- 8 days |
- -- |
- -- |
Travel times
Looking to buy when your lease ends?
Consider a first-time homebuyer savings account designed to grow your down payment with up to a 6% match & a competitive APY.
Facts & features
Interior
Bedrooms & bathrooms
- Bedrooms: 3
- Bathrooms: 2
- Full bathrooms: 2
Rooms
- Room types: Laundry Room, Master Bath
Cooling
- Central Air, Ceiling Fan
Appliances
- Included: Dishwasher, Refrigerator
Features
- Ceiling Fan(s), Vaulted Ceilings
- Flooring: Laminate, Tile
Interior area
- Total interior livable area: 1,430 sqft
Property
Parking
- Total spaces: 2
- Parking features: Attached
- Has attached garage: Yes
- Details: Contact manager
Features
- Patio & porch: Deck, Porch
- Exterior features: , Balcony, Flooring: Laminate, Lawn, MotherInLawUnit, Vaulted Ceilings
- Fencing: Fenced Yard
Details
- Parcel number: 07508021000
Construction
Type & style
- Home type: SingleFamily
- Property subtype: Single Family Residence
Condition
- Year built: 1984
Community & HOA
Location
- Region: Hermitage
Financial & listing details
- Lease term: Lease: 12 months Deposit: 2,100
Price history
| Date | Event | Price |
|---|---|---|
| 10/27/2025 | Listed for rent | $2,100$1/sqft |
Source: Zillow Rentals | ||
| 8/19/2025 | Listing removed | $349,900$245/sqft |
Source: | ||
| 7/12/2025 | Listed for sale | $349,900+230.1%$245/sqft |
Source: | ||
| 7/28/2011 | Sold | $106,000-11.6%$74/sqft |
Source: Public Record | ||
| 3/31/2011 | Listed for sale | $119,900$84/sqft |
Source: Coldwell Banker Barnes #1262192 | ||

