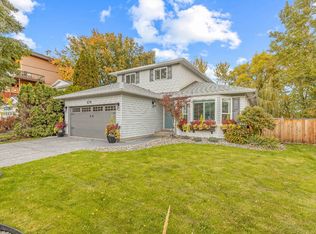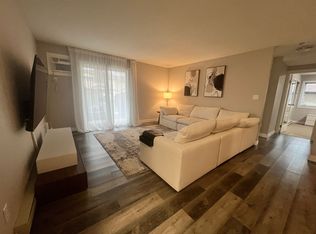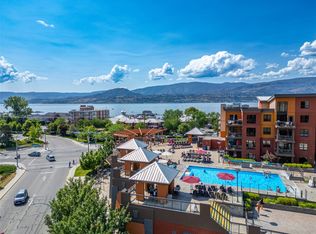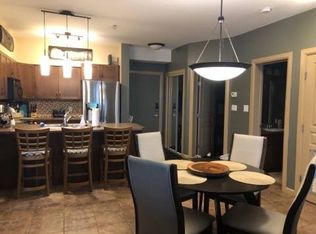Freshly updated to a 4drm home in Lower Mission's favorite community: Somerville Corner. Sought-after rancher-style home facing the park. 1908 sq ft rancher on one level with beautiful SW facing private/fenced garden+yard with water feature and bbq hookup. Recently updated with new paint, floors, furnace+a/c. 4 bdrm + 2 bath . Kitchen has granite counters, huge island plus s/s appliances. Central vac, 2 car garage, gas fireplace + patio water feature. Great neighbors and the ideal community for families or empty nesters. Reasonable fees + well-run bare land strata. Walk to beach, shops, schools, restaurants, trails, parks, H20 and the famous El Dorado Resort+Marina. Pets welcome (2 dogs or cats, no size restrictions). The ultimate in Lower Mission living.
This property is off market, which means it's not currently listed for sale or rent on Zillow. This may be different from what's available on other websites or public sources.



