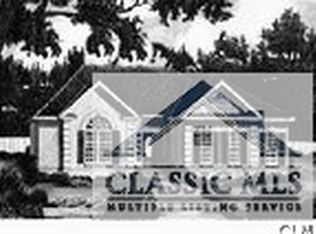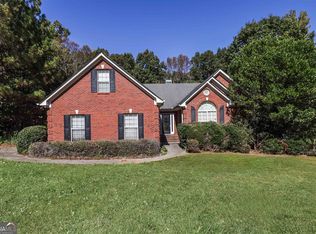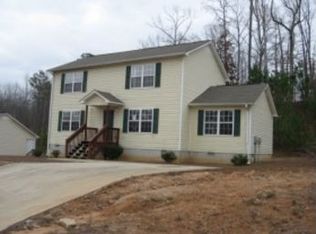MOTIVATED SELLER !!.... This Amazing and Beautiful Home it won't last longer..... fantastic family friendly neighborhood , a lot of natural lighting everything is connected and flows.New floor, new carpet, new A/C, new interior and exterior paint ,new appliances..no sellers disclosures . 4 bedrooms and 2 bathrooms and 1 half guest bathroom Living room has open concept 10 ft high ceiling. Kitchen has a lot of light coming through with a island in the middle with granite counter tops and plenty of room with white cabinets ; large Master Room with trey ceilings ,stand in shower ,bathtub, walking closet, his and hers sink; Garage for 2 with long drive way .......private fence will be installed by the seller on 10/20/2019.
This property is off market, which means it's not currently listed for sale or rent on Zillow. This may be different from what's available on other websites or public sources.


