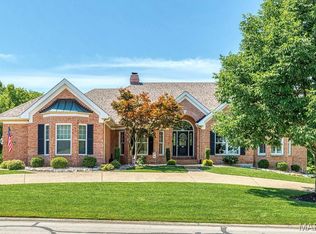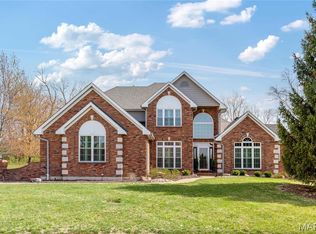Welcome to this custom built, one of a kind elevation in Whitmoor Country Club! A spacious entry w/2 story inverted vault ceiling & t-staircase opens to a great rm w/ a stone, wood burning fireplace, kit & breakfast rm in a 5 wdw bay. Enjoy the view of outdoors thru the many wdws & transoms in this area. The kit has SS appliances, a breakfast bar, dbl ovens, tile backsplash, 42"maple cabinets, pantry, & butler pantry leading to a din rm. The den w/wood ceiling & built-in bookcase can be private w/atrium drs at din rm & pocket drs at foyer. The master en suite offers a coffered ceiling, sitting rm in a 5 wdw bay, bath w/separate tub-shower, dual vanities & walk-in closet. Two bedrms join a J&J bath & bedrm 4 has a private bath. Completing approx 4000sf of living space, the LL has a rec rm, office, full bath, 2nd laundry rm, & access to the gar thru another staircase. Retreat in the cozy screened in porch or private patio. Updates include paint, carpet, appliances & dual furnaces.
This property is off market, which means it's not currently listed for sale or rent on Zillow. This may be different from what's available on other websites or public sources.

