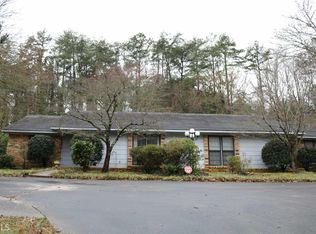Closed
$270,000
665 Chulio Rd SE, Rome, GA 30161
3beds
--sqft
Single Family Residence
Built in 1976
1.55 Acres Lot
$266,200 Zestimate®
$--/sqft
$1,894 Estimated rent
Home value
$266,200
Estimated sales range
Not available
$1,894/mo
Zestimate® history
Loading...
Owner options
Explore your selling options
What's special
This spacious, open-plan, all-brick home is just waiting for you! Located only 7 minutes from Downtown Rome, this property boasts beautiful hardwood floors in the foyer, living area, kitchen, dining area, and master bedroom. The split bedroom design ensures privacy in the large master bedroom, which features a recently renovated master bath with granite double vanity and a stunning tiled shower. The master suite also includes a generous walk-in closet. On the opposite end of the home, you'll find two additional bedrooms, both with double closets, and a shared bath. The drive-under 2-car garage includes an extra room perfect for a man cave or additional storage. Plus, with enough land to build a shop, this home offers even more potential for customization.
Zillow last checked: 8 hours ago
Listing updated: August 27, 2024 at 10:37am
Listed by:
Margaret Scott 678-727-3341,
Epique Realty
Bought with:
Shevella Trapp, 392189
Keller Williams Northwest
Source: GAMLS,MLS#: 10336538
Facts & features
Interior
Bedrooms & bathrooms
- Bedrooms: 3
- Bathrooms: 2
- Full bathrooms: 2
- Main level bathrooms: 2
- Main level bedrooms: 3
Heating
- Central
Cooling
- Ceiling Fan(s), Central Air
Appliances
- Included: Dishwasher, Microwave, Refrigerator
- Laundry: Mud Room
Features
- Master On Main Level, Walk-In Closet(s)
- Flooring: Hardwood, Other, Tile
- Windows: Double Pane Windows
- Basement: Crawl Space,Exterior Entry,Partial
- Number of fireplaces: 1
- Common walls with other units/homes: No Common Walls
Interior area
- Total structure area: 0
- Finished area above ground: 0
- Finished area below ground: 0
Property
Parking
- Parking features: Basement, Garage, Side/Rear Entrance
- Has attached garage: Yes
Features
- Levels: One
- Stories: 1
- Fencing: Back Yard,Chain Link,Fenced,Front Yard
- Body of water: None
Lot
- Size: 1.55 Acres
- Features: Private
Details
- Parcel number: K15Y 124
Construction
Type & style
- Home type: SingleFamily
- Architectural style: Brick 4 Side,Ranch
- Property subtype: Single Family Residence
Materials
- Brick
- Roof: Composition
Condition
- Resale
- New construction: No
- Year built: 1976
Utilities & green energy
- Sewer: Septic Tank
- Water: Public
- Utilities for property: Electricity Available, Water Available
Community & neighborhood
Security
- Security features: Smoke Detector(s)
Community
- Community features: None
Location
- Region: Rome
- Subdivision: None
HOA & financial
HOA
- Has HOA: No
- Services included: None
Other
Other facts
- Listing agreement: Exclusive Right To Sell
- Listing terms: Cash,Conventional,FHA,USDA Loan,VA Loan
Price history
| Date | Event | Price |
|---|---|---|
| 8/23/2024 | Sold | $270,000-5.3% |
Source: | ||
| 7/26/2024 | Pending sale | $285,000 |
Source: | ||
| 7/23/2024 | Price change | $285,000-1.7% |
Source: | ||
| 7/11/2024 | Listed for sale | $290,000+65.7% |
Source: | ||
| 12/8/2020 | Sold | $175,000+1.4% |
Source: | ||
Public tax history
| Year | Property taxes | Tax assessment |
|---|---|---|
| 2024 | $3,466 +22.9% | $121,130 +23.2% |
| 2023 | $2,820 +18.4% | $98,354 +22.5% |
| 2022 | $2,382 +19.3% | $80,280 +21.4% |
Find assessor info on the county website
Neighborhood: 30161
Nearby schools
GreatSchools rating
- NAPepperell Primary SchoolGrades: PK-1Distance: 2.6 mi
- 6/10Pepperell High SchoolGrades: 8-12Distance: 2.8 mi
- 5/10Pepperell Elementary SchoolGrades: 2-4Distance: 3.4 mi
Schools provided by the listing agent
- Elementary: Pepperell Primary/Elementary
- Middle: Pepperell
- High: Pepperell
Source: GAMLS. This data may not be complete. We recommend contacting the local school district to confirm school assignments for this home.
Get pre-qualified for a loan
At Zillow Home Loans, we can pre-qualify you in as little as 5 minutes with no impact to your credit score.An equal housing lender. NMLS #10287.
