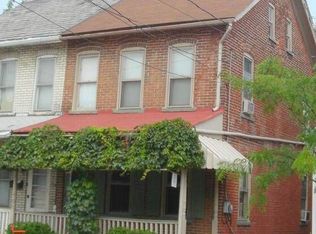Sold for $260,000
$260,000
665 Chestnut St, Emmaus, PA 18049
3beds
1,440sqft
Townhouse, Single Family Residence
Built in 1900
3,005.64 Square Feet Lot
$263,700 Zestimate®
$181/sqft
$1,953 Estimated rent
Home value
$263,700
$237,000 - $293,000
$1,953/mo
Zestimate® history
Loading...
Owner options
Explore your selling options
What's special
Remodeled twin home, a charming residence nestled in the heart of Emmaus Borough, brand new Kitchen with new white cabinets, Center Island, Granite countertops and new stainless-steel appliances, Formal Dining Room open to Living Room, Enclosed porch/mud room, covered front porch, new laminate flooring, new carpeting, freshly painted, New windows, new roof, new gas hot water heater, 3 bedrooms and a remodeled bathroom on the 2nd floor, stairs to 3rd floor bonus room, Efficient gas heat and hot water, Public Water and Sewer, Detached 2 car garage, situated just minutes from parks, shopping, major highways and close proximity to downtown Emmaus, Located in the East Penn School District, Mint!
Zillow last checked: 8 hours ago
Listing updated: June 17, 2025 at 06:37am
Listed by:
Jeffrey D. Torchia 610-360-6466,
Preferred Properties Plus
Bought with:
Mary Ellen Jackson, RS349649
BHGRE Valley Partners - Emmaus
Source: GLVR,MLS#: 754490 Originating MLS: Lehigh Valley MLS
Originating MLS: Lehigh Valley MLS
Facts & features
Interior
Bedrooms & bathrooms
- Bedrooms: 3
- Bathrooms: 1
- Full bathrooms: 1
Bedroom
- Level: Second
- Dimensions: 11.00 x 10.00
Bedroom
- Level: Second
- Dimensions: 11.00 x 9.00
Bedroom
- Level: Second
- Dimensions: 10.00 x 9.00
Dining room
- Level: First
- Dimensions: 14.00 x 12.00
Other
- Level: Second
- Dimensions: 8.00 x 5.00
Kitchen
- Level: First
- Dimensions: 16.00 x 11.00
Living room
- Level: First
- Dimensions: 15.00 x 11.00
Other
- Description: Enclosed Porch/Mud
- Level: First
- Dimensions: 10.00 x 3.00
Other
- Description: Bonus Room/Storage
- Level: Third
- Dimensions: 14.00 x 14.00
Heating
- Forced Air, Gas
Cooling
- Ceiling Fan(s)
Appliances
- Included: Dishwasher, Electric Oven, Electric Range, Gas Water Heater, Microwave
- Laundry: Washer Hookup, Dryer Hookup, Lower Level
Features
- Attic, Dining Area, Separate/Formal Dining Room, Eat-in Kitchen, Kitchen Island, Storage
- Flooring: Carpet, Laminate, Resilient
- Basement: Full
Interior area
- Total interior livable area: 1,440 sqft
- Finished area above ground: 1,440
- Finished area below ground: 0
Property
Parking
- Total spaces: 2
- Parking features: Detached, Garage
- Garage spaces: 2
Features
- Levels: Two and One Half
- Stories: 2
- Patio & porch: Covered, Enclosed, Porch
- Exterior features: Porch
Lot
- Size: 3,005 sqft
- Dimensions: 20 x 155
- Features: Flat
Details
- Parcel number: 549444382535001
- Zoning: R-HO-HIGH DENSITY RESIDEN
- Special conditions: None
Construction
Type & style
- Home type: SingleFamily
- Architectural style: Colonial
- Property subtype: Townhouse, Single Family Residence
- Attached to another structure: Yes
Materials
- Brick
- Roof: Asphalt,Fiberglass
Condition
- Year built: 1900
Utilities & green energy
- Electric: 100 Amp Service, Circuit Breakers
- Sewer: Public Sewer
- Water: Public
Community & neighborhood
Location
- Region: Emmaus
- Subdivision: Not in Development
Other
Other facts
- Listing terms: Cash,Conventional,FHA,VA Loan
- Ownership type: Fee Simple
Price history
| Date | Event | Price |
|---|---|---|
| 6/16/2025 | Sold | $260,000+0%$181/sqft |
Source: | ||
| 4/22/2025 | Pending sale | $259,900$180/sqft |
Source: | ||
| 4/4/2025 | Price change | $259,900-3.7%$180/sqft |
Source: | ||
| 3/28/2025 | Price change | $269,900-3.6%$187/sqft |
Source: | ||
| 3/26/2025 | Listed for sale | $279,900+115.3%$194/sqft |
Source: | ||
Public tax history
| Year | Property taxes | Tax assessment |
|---|---|---|
| 2025 | $3,888 +11.8% | $107,800 |
| 2024 | $3,478 +2% | $107,800 |
| 2023 | $3,411 +1.5% | $107,800 |
Find assessor info on the county website
Neighborhood: 18049
Nearby schools
GreatSchools rating
- 7/10Lincoln El SchoolGrades: K-5Distance: 0.5 mi
- 7/10Lower Macungie Middle SchoolGrades: 6-8Distance: 4.1 mi
- 7/10Emmaus High SchoolGrades: 9-12Distance: 0.4 mi
Schools provided by the listing agent
- District: East Penn
Source: GLVR. This data may not be complete. We recommend contacting the local school district to confirm school assignments for this home.
Get a cash offer in 3 minutes
Find out how much your home could sell for in as little as 3 minutes with a no-obligation cash offer.
Estimated market value$263,700
Get a cash offer in 3 minutes
Find out how much your home could sell for in as little as 3 minutes with a no-obligation cash offer.
Estimated market value
$263,700
