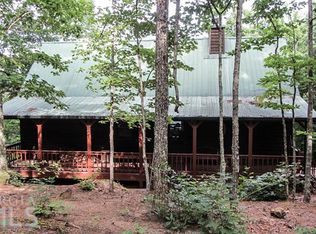Sold for $331,000
$331,000
665 Chestnut Hills Rd, Clarkesville, GA 30523
2beds
2baths
616sqft
SingleFamily
Built in 1996
1.6 Acres Lot
$347,100 Zestimate®
$537/sqft
$1,936 Estimated rent
Home value
$347,100
$319,000 - $375,000
$1,936/mo
Zestimate® history
Loading...
Owner options
Explore your selling options
What's special
665 Chestnut Hills Rd, Clarkesville, GA 30523 is a single family home that contains 616 sq ft and was built in 1996. It contains 2 bedrooms and 2 bathrooms. This home last sold for $331,000 in March 2023.
The Zestimate for this house is $347,100. The Rent Zestimate for this home is $1,936/mo.
Facts & features
Interior
Bedrooms & bathrooms
- Bedrooms: 2
- Bathrooms: 2
Heating
- Heat pump
Cooling
- Central
Features
- Flooring: Softwood
- Basement: Unfinished
- Has fireplace: Yes
Interior area
- Total interior livable area: 616 sqft
Property
Features
- Exterior features: Wood
Lot
- Size: 1.60 Acres
Details
- Parcel number: 033087
Construction
Type & style
- Home type: SingleFamily
Materials
- Wood
- Foundation: Footing
- Roof: Metal
Condition
- Year built: 1996
Community & neighborhood
Location
- Region: Clarkesville
Price history
| Date | Event | Price |
|---|---|---|
| 3/7/2023 | Sold | $331,000-5.4%$537/sqft |
Source: Public Record Report a problem | ||
| 1/25/2023 | Pending sale | $349,750$568/sqft |
Source: | ||
| 10/6/2022 | Listed for sale | $349,750$568/sqft |
Source: | ||
Public tax history
| Year | Property taxes | Tax assessment |
|---|---|---|
| 2024 | $1,883 -7% | $95,432 +17.8% |
| 2023 | $2,025 | $81,000 +54.9% |
| 2022 | -- | $52,276 +8.6% |
Find assessor info on the county website
Neighborhood: 30523
Nearby schools
GreatSchools rating
- 5/10Clarkesville Elementary SchoolGrades: PK-5Distance: 11.2 mi
- 8/10North Habersham Middle SchoolGrades: 6-8Distance: 10.3 mi
- NAHabersham Ninth Grade AcademyGrades: 9Distance: 15.8 mi

Get pre-qualified for a loan
At Zillow Home Loans, we can pre-qualify you in as little as 5 minutes with no impact to your credit score.An equal housing lender. NMLS #10287.
