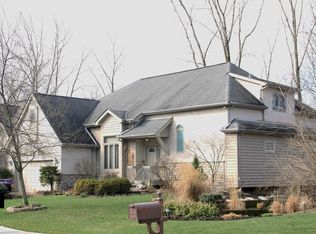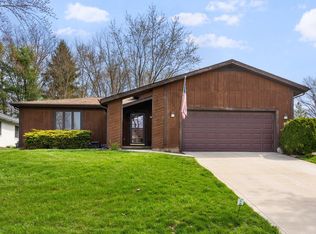Sold for $575,000
$575,000
665 Cherrington Rd, Westerville, OH 43081
5beds
2,895sqft
Single Family Residence
Built in 2002
0.28 Acres Lot
$583,600 Zestimate®
$199/sqft
$3,146 Estimated rent
Home value
$583,600
$549,000 - $619,000
$3,146/mo
Zestimate® history
Loading...
Owner options
Explore your selling options
What's special
Welcome home to this beautiful custom-built, well-maintained home on a wooded lot with a stream. This home includes 2 first floor bedrooms. The first floor Owner Suite features wood floors, ceiling fan w/remote, newly renovated primary bathroom including new vanity tops, double sinks, faucets and shower. The 2nd first floor bedroom has many possibilities and is currently used as an office. Updated Kitchen includes Cambria Quartz Counters, Island, gas cooktop, wall oven/microwave, Bosch dishwasher, under counter lighting, tile backsplash, LVT flooring and 2 pantries. The backyard features park-like views with ample flowers and greenery in season. The outdoor deck is great for relaxing and was refinished in 2024. Upstairs includes 3 bedrooms, a loft that has a two-sided view of the first floor, and huge closets. Additional features include: peaceful outdoor space with beautiful views, a new black aluminum fence, saltless water treatment system, HVAC virus/bacteria filter, backwater valve, radon mitigation system, newer exterior paint, gutter helmets, roof/gutters/downspouts.
Zillow last checked: 8 hours ago
Listing updated: May 28, 2025 at 01:18pm
Listed by:
Carol L Houchin 614-551-7874,
Haven Home Realty
Bought with:
Craig J Balster, 2011000823
Keller Williams Greater Cols
Source: Columbus and Central Ohio Regional MLS ,MLS#: 225012900
Facts & features
Interior
Bedrooms & bathrooms
- Bedrooms: 5
- Bathrooms: 3
- Full bathrooms: 2
- 1/2 bathrooms: 1
- Main level bedrooms: 2
Heating
- Forced Air
Cooling
- Central Air
Appliances
- Laundry: Electric Dryer Hookup
Features
- Windows: Insulated Windows
- Basement: Crawl Space,Partial
- Number of fireplaces: 1
- Fireplace features: One
- Common walls with other units/homes: No Common Walls
Interior area
- Total structure area: 2,732
- Total interior livable area: 2,895 sqft
Property
Parking
- Total spaces: 2
- Parking features: Attached
- Attached garage spaces: 2
Features
- Levels: Two
- Patio & porch: Deck
- Has spa: Yes
- Spa features: Bath
- Fencing: Fenced
- Waterfront features: Stream
Lot
- Size: 0.28 Acres
- Features: Wooded
Details
- Parcel number: 080006478
Construction
Type & style
- Home type: SingleFamily
- Property subtype: Single Family Residence
Condition
- New construction: No
- Year built: 2002
Utilities & green energy
- Sewer: Public Sewer
- Water: Public
Community & neighborhood
Location
- Region: Westerville
- Subdivision: Woodlake Colony
Other
Other facts
- Listing terms: VA Loan,FHA,Conventional
Price history
| Date | Event | Price |
|---|---|---|
| 5/28/2025 | Sold | $575,000$199/sqft |
Source: | ||
| 4/26/2025 | Contingent | $575,000$199/sqft |
Source: | ||
| 4/24/2025 | Listed for sale | $575,000+1.8%$199/sqft |
Source: | ||
| 4/22/2024 | Sold | $565,000+7.6%$195/sqft |
Source: | ||
| 3/31/2024 | Contingent | $524,900$181/sqft |
Source: | ||
Public tax history
| Year | Property taxes | Tax assessment |
|---|---|---|
| 2024 | $8,808 +1.8% | $164,780 |
| 2023 | $8,656 +1.9% | $164,780 +31.4% |
| 2022 | $8,497 -0.8% | $125,380 |
Find assessor info on the county website
Neighborhood: 43081
Nearby schools
GreatSchools rating
- 4/10Cherrington Elementary SchoolGrades: K-5Distance: 0.3 mi
- 7/10Blendon Middle SchoolGrades: 6-8Distance: 1 mi
- 6/10Westerville-South High SchoolGrades: 9-12Distance: 1 mi
Get a cash offer in 3 minutes
Find out how much your home could sell for in as little as 3 minutes with a no-obligation cash offer.
Estimated market value$583,600
Get a cash offer in 3 minutes
Find out how much your home could sell for in as little as 3 minutes with a no-obligation cash offer.
Estimated market value
$583,600

