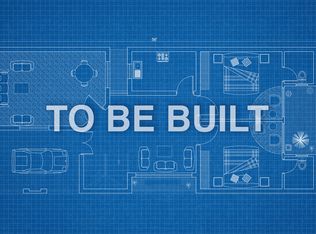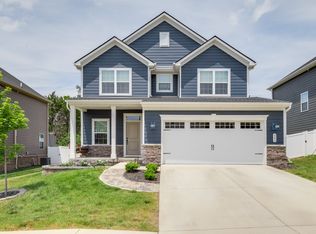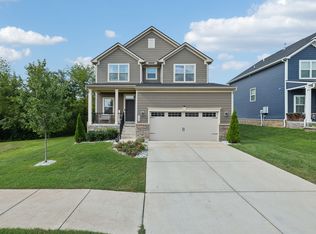Closed
$589,799
665 Castle Rd, Mount Juliet, TN 37122
4beds
2,750sqft
Single Family Residence, Residential
Built in 2020
7,840.8 Square Feet Lot
$589,700 Zestimate®
$214/sqft
$3,039 Estimated rent
Home value
$589,700
$560,000 - $619,000
$3,039/mo
Zestimate® history
Loading...
Owner options
Explore your selling options
What's special
Seller to pay for 2-1 rate buy down! Welcome to this stunning 4-bedroom, 3-bathroom home designed for both everyday comfort and entertaining. Set on a beautifully landscaped lot, the home features a charming covered front porch that invites you inside. The main level offers a flexible office/bonus room, an open floor plan, and a guest suite with private bath—perfect for visitors or multigenerational living. At the heart of the home, the incredible kitchen boasts an oversized island, stainless steel appliances, and generous counter space, all flowing seamlessly into the dining and living areas. Upstairs, you will fall in love with the oversized master suite with ensuite bath. You’ll will also find an oversized bonus room, large secondary bedrooms, and a secondary bath with double sinks, providing plenty of room for everyone. Enjoy outdoor living on the expansive covered back patio, which extends across the home and overlooks the fenced yard backing to private community property for extra privacy. This home is the perfect blend of style, functionality, and comfort — ready for its next owner! The Waltons Grove community offers fantastic amenities, including a pool, playground, and cabana. The neighborhood is only minutes away from Providence shopping and restaurants. Zoned for Gladeville schools!
Zillow last checked: 8 hours ago
Listing updated: January 18, 2026 at 01:11pm
Listing Provided by:
Whitney King 615-416-5442,
Tressler Real Estate,
John Griffin 615-294-4616,
Tressler Real Estate
Bought with:
Lisa Marie Wilkins, 374669
simpliHOM
Source: RealTracs MLS as distributed by MLS GRID,MLS#: 3011723
Facts & features
Interior
Bedrooms & bathrooms
- Bedrooms: 4
- Bathrooms: 3
- Full bathrooms: 3
- Main level bedrooms: 1
Bedroom 3
- Area: 132 Square Feet
- Dimensions: 12x11
Bedroom 4
- Features: Bath
- Level: Bath
- Area: 132 Square Feet
- Dimensions: 12x11
Dining room
- Features: Combination
- Level: Combination
- Area: 170 Square Feet
- Dimensions: 17x10
Recreation room
- Features: Second Floor
- Level: Second Floor
- Area: 210 Square Feet
- Dimensions: 14x15
Heating
- Central, Natural Gas
Cooling
- Central Air
Appliances
- Included: Electric Oven, Gas Range, Dishwasher, Dryer, Microwave, Refrigerator, Washer
- Laundry: Electric Dryer Hookup, Washer Hookup
Features
- Ceiling Fan(s), Entrance Foyer, Extra Closets, Open Floorplan, Pantry, Walk-In Closet(s), High Speed Internet
- Flooring: Carpet, Laminate, Tile
- Basement: None
Interior area
- Total structure area: 2,750
- Total interior livable area: 2,750 sqft
- Finished area above ground: 2,750
Property
Parking
- Total spaces: 2
- Parking features: Attached
- Attached garage spaces: 2
Features
- Levels: Two
- Stories: 2
- Patio & porch: Patio, Covered, Porch
- Pool features: Association
- Fencing: Back Yard
Lot
- Size: 7,840 sqft
- Dimensions: 61.18 x 130
- Features: Level
- Topography: Level
Details
- Parcel number: 095P D 01400 000
- Special conditions: Standard
Construction
Type & style
- Home type: SingleFamily
- Property subtype: Single Family Residence, Residential
Condition
- New construction: No
- Year built: 2020
Utilities & green energy
- Sewer: Public Sewer
- Water: Public
- Utilities for property: Natural Gas Available, Water Available, Underground Utilities
Community & neighborhood
Location
- Region: Mount Juliet
- Subdivision: Walton S Grove
HOA & financial
HOA
- Has HOA: Yes
- HOA fee: $95 monthly
- Amenities included: Playground, Pool, Sidewalks, Underground Utilities
- Services included: Recreation Facilities
Price history
| Date | Event | Price |
|---|---|---|
| 1/16/2026 | Sold | $589,799-1.7%$214/sqft |
Source: | ||
| 12/24/2025 | Contingent | $599,900$218/sqft |
Source: | ||
| 10/6/2025 | Listed for sale | $599,900+6.2%$218/sqft |
Source: | ||
| 9/23/2024 | Sold | $565,000-8.9%$205/sqft |
Source: | ||
| 8/28/2024 | Contingent | $619,900$225/sqft |
Source: | ||
Public tax history
Tax history is unavailable.
Find assessor info on the county website
Neighborhood: 37122
Nearby schools
GreatSchools rating
- 9/10Rutland Elementary SchoolGrades: PK-5Distance: 1.4 mi
- 8/10Gladeville Middle SchoolGrades: 6-8Distance: 3.2 mi
- 7/10Wilson Central High SchoolGrades: 9-12Distance: 4.3 mi
Schools provided by the listing agent
- Elementary: Gladeville Elementary
- Middle: Gladeville Middle School
- High: Wilson Central High School
Source: RealTracs MLS as distributed by MLS GRID. This data may not be complete. We recommend contacting the local school district to confirm school assignments for this home.
Get a cash offer in 3 minutes
Find out how much your home could sell for in as little as 3 minutes with a no-obligation cash offer.
Estimated market value
$589,700


