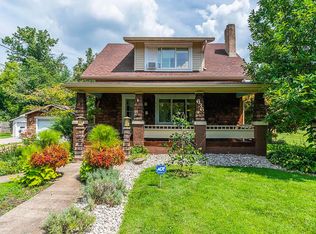Sold for $310,000 on 05/29/24
$310,000
665 Big Hill Rd, Berea, KY 40403
4beds
2,691sqft
Single Family Residence
Built in 1912
0.48 Acres Lot
$337,900 Zestimate®
$115/sqft
$1,581 Estimated rent
Home value
$337,900
$304,000 - $378,000
$1,581/mo
Zestimate® history
Loading...
Owner options
Explore your selling options
What's special
Timeless Sophistication meets Contemporary Comfort in this 1912 Classic with a
Modern Twist! Welcome home! This meticulously maintained classic New England-style residence combines historic charm with modern convenience, featuring 4 bedrooms, 2 baths, and 2691 square feet of living space above grade. Step into the tiled foyer and be greeted by a sense of timeless warmth and sophistication. The interior features updated lighting fixtures, refinished hardwood flooring, and exquisite dental molding throughout. The main level offers a spacious living area with a restored gas fireplace, perfect for cozy evenings with family and gatherings with friends. The white kitchen cabinetry, granite counters, stainless appliances, and gas stove make cooking a delight, while the oversized breakfast bar provides plenty of seating. The downstairs half-bath features an updated vanity and tile flooring. On the second floor, you'll find four spacious bedrooms, plus a bonus den/home office space with a beautiful stained-glass window. The upstairs bathroom has vintage tile flooring, a large tub, and separate tiled walk-in shower with glass door. Did we mention convenience?. Enjoy dual washer and dryer hookups, both upstairs and in the
unfinished basement, which also provides tons of storage space and has new gas and water lines and new electrical, and the walk-up, partially floored attic provides plenty of additional storage. Outdoor living is a breeze with a full-length rear patio and privacy fence enclosing the spacious backyard. Plus, new side steps lead to the side entrance and covered porch, enhancing this exquisite home's curb appeal. Additional features include a 24 x 26 foot detached garage and large driveway for ample parking. With a new heat pump installed in 2018 and meticulously painted and restored exterior, this home is truly a gem. Don't miss out on the opportunity to own this classic charmer with modern upgrades. Schedule a showing today and experience timeless elegance redefined!
Zillow last checked: 8 hours ago
Listing updated: August 29, 2025 at 12:10am
Listed by:
Brian T Webb 859-489-7438,
Redfin
Bought with:
Joshua Lynch, 220492
The Brokerage
Source: Imagine MLS,MLS#: 24006352
Facts & features
Interior
Bedrooms & bathrooms
- Bedrooms: 4
- Bathrooms: 2
- Full bathrooms: 1
- 1/2 bathrooms: 1
Primary bedroom
- Level: Second
Bedroom 1
- Level: Second
Bedroom 2
- Level: Second
Bedroom 3
- Level: Second
Bathroom 1
- Description: Full Bath
- Level: Second
Bathroom 2
- Description: Half Bath
- Level: First
Dining room
- Level: First
Dining room
- Level: First
Family room
- Level: First
Family room
- Level: First
Kitchen
- Level: First
Heating
- Forced Air, Heat Pump, Natural Gas
Cooling
- Electric, Zoned
Appliances
- Included: Dishwasher, Gas Range, Microwave, Refrigerator, Oven, Range
- Laundry: Electric Dryer Hookup, Main Level, Washer Hookup
Features
- Breakfast Bar, Entrance Foyer, Eat-in Kitchen, Ceiling Fan(s)
- Flooring: Hardwood, Tile
- Doors: Storm Door(s)
- Windows: Insulated Windows, Blinds, Screens
- Basement: Sump Pump,Unfinished,Walk-Out Access,Walk-Up Access
- Has fireplace: Yes
- Fireplace features: Gas Log, Ventless
Interior area
- Total structure area: 2,691
- Total interior livable area: 2,691 sqft
- Finished area above ground: 2,691
- Finished area below ground: 0
Property
Parking
- Total spaces: 2
- Parking features: Detached Garage, Driveway, Garage Faces Front
- Garage spaces: 2
- Has uncovered spaces: Yes
Features
- Levels: Two
- Patio & porch: Patio, Porch
- Fencing: Other,Wood
- Has view: Yes
- View description: Other
Lot
- Size: 0.48 Acres
Details
- Parcel number: B11A00040029
Construction
Type & style
- Home type: SingleFamily
- Architectural style: Colonial
- Property subtype: Single Family Residence
Materials
- Aluminum Siding
- Foundation: Block, Stone
- Roof: Dimensional Style,Shingle
Condition
- New construction: No
- Year built: 1912
Utilities & green energy
- Sewer: Public Sewer
- Water: Public
- Utilities for property: Electricity Connected, Natural Gas Connected, Sewer Connected, Water Connected
Community & neighborhood
Location
- Region: Berea
- Subdivision: Downtown
Price history
| Date | Event | Price |
|---|---|---|
| 5/29/2024 | Sold | $310,000+3.4%$115/sqft |
Source: | ||
| 4/7/2024 | Contingent | $299,900$111/sqft |
Source: | ||
| 4/5/2024 | Listed for sale | $299,900+25%$111/sqft |
Source: | ||
| 7/23/2021 | Sold | $239,900$89/sqft |
Source: | ||
| 6/18/2021 | Pending sale | $239,900$89/sqft |
Source: | ||
Public tax history
| Year | Property taxes | Tax assessment |
|---|---|---|
| 2022 | $3,044 +67.5% | $239,900 +77.7% |
| 2021 | $1,817 +4.9% | $135,000 +3.8% |
| 2018 | $1,732 +2.1% | $130,000 |
Find assessor info on the county website
Neighborhood: 40403
Nearby schools
GreatSchools rating
- 3/10Berea Community Elementary SchoolGrades: PK-5Distance: 1.1 mi
- 6/10Berea Community Middle SchoolGrades: 6-8Distance: 1.1 mi
- 4/10Berea Community High SchoolGrades: 9-12Distance: 1.1 mi
Schools provided by the listing agent
- Elementary: Berea Community
- Middle: Berea Community
- High: Berea Community
Source: Imagine MLS. This data may not be complete. We recommend contacting the local school district to confirm school assignments for this home.

Get pre-qualified for a loan
At Zillow Home Loans, we can pre-qualify you in as little as 5 minutes with no impact to your credit score.An equal housing lender. NMLS #10287.
