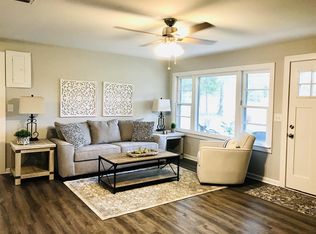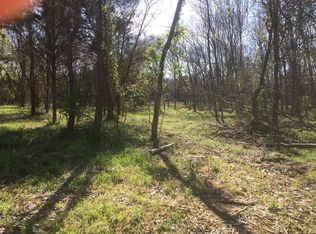Closed
$875,000
665 Bellwood Rd, Lebanon, TN 37087
3beds
3,362sqft
Single Family Residence, Residential
Built in 2020
5.41 Acres Lot
$-- Zestimate®
$260/sqft
$2,846 Estimated rent
Home value
Not available
Estimated sales range
Not available
$2,846/mo
Zestimate® history
Loading...
Owner options
Explore your selling options
What's special
BACKUP OFFERS WELCOME! Impeccable Lebanon TN custom home nestled on 5.4 acres, surrounded by beautiful farmland & very easy access to all major conveniences*Entire property fenced & cross-fenced w/gated entrance & ready for your animals! Backyard has aluminum fencing*covered deck*Fantastic detached garage/barn/workshop/RV-trailer parking w/50 amp service all under one 60x50 roof! Green pastures await your horses complete w/run-in shed*chicken coop*garden w/drip irrigation*fruit trees*4 yr old home w/nearly 3400 sqft*2 car garage*3-4 BR 3BA & flex room(septic is for 3 BR's)*fresh paint, zebra blinds, main level owner’s suite, office or 4th BR/in-laws potential w/ full bath*great room w/FP*formal DR*kitchen w/induction cooktop, stainless appliances including refrig, island, pantry & large bkfst area*drop-zone*Upper level has large bonus room, 2 BR’s, small office/hobby room & large walk-in attic storage/expansion*NO HOA*Short drive to I-40, Mount Juliet, BNA Airport & downtown Nashville
Zillow last checked: 8 hours ago
Listing updated: July 17, 2024 at 04:26pm
Listing Provided by:
Kim Blanton, ABR,CRS,CLHMS,GRI,ePRo,SRES 615-969-1460,
simpliHOM
Bought with:
Wendy Buchanan, 367006
Synergy Realty Network, LLC
Source: RealTracs MLS as distributed by MLS GRID,MLS#: 2636250
Facts & features
Interior
Bedrooms & bathrooms
- Bedrooms: 3
- Bathrooms: 3
- Full bathrooms: 3
- Main level bedrooms: 1
Bedroom 1
- Area: 224 Square Feet
- Dimensions: 16x14
Bedroom 2
- Features: Walk-In Closet(s)
- Level: Walk-In Closet(s)
- Area: 182 Square Feet
- Dimensions: 14x13
Bedroom 3
- Features: Walk-In Closet(s)
- Level: Walk-In Closet(s)
- Area: 144 Square Feet
- Dimensions: 12x12
Bedroom 4
- Features: Extra Large Closet
- Level: Extra Large Closet
- Area: 144 Square Feet
- Dimensions: 12x12
Bonus room
- Features: Second Floor
- Level: Second Floor
- Area: 462 Square Feet
- Dimensions: 22x21
Dining room
- Features: Formal
- Level: Formal
- Area: 144 Square Feet
- Dimensions: 12x12
Kitchen
- Features: Eat-in Kitchen
- Level: Eat-in Kitchen
- Area: 270 Square Feet
- Dimensions: 18x15
Living room
- Area: 285 Square Feet
- Dimensions: 19x15
Heating
- Central, Natural Gas
Cooling
- Central Air
Appliances
- Included: Dishwasher, Microwave, Refrigerator, Built-In Electric Oven, Built-In Electric Range
- Laundry: Electric Dryer Hookup, Washer Hookup
Features
- Ceiling Fan(s), High Ceilings, Storage, Walk-In Closet(s), Primary Bedroom Main Floor, High Speed Internet
- Flooring: Carpet, Laminate, Tile
- Basement: Crawl Space
- Number of fireplaces: 1
- Fireplace features: Gas
Interior area
- Total structure area: 3,362
- Total interior livable area: 3,362 sqft
- Finished area above ground: 3,362
Property
Parking
- Total spaces: 7
- Parking features: Garage Door Opener, Attached/Detached, Attached
- Garage spaces: 5
- Carport spaces: 2
- Covered spaces: 7
Features
- Levels: Two
- Stories: 2
- Patio & porch: Deck, Covered, Porch
- Fencing: Full
Lot
- Size: 5.41 Acres
- Dimensions: 5.41
- Features: Level
Details
- Parcel number: 042 02700 000
- Special conditions: Standard
Construction
Type & style
- Home type: SingleFamily
- Architectural style: Contemporary
- Property subtype: Single Family Residence, Residential
Materials
- Brick, Masonite
- Roof: Shingle
Condition
- New construction: No
- Year built: 2020
Utilities & green energy
- Sewer: Septic Tank
- Water: Public
- Utilities for property: Water Available
Community & neighborhood
Location
- Region: Lebanon
- Subdivision: Harbison Prop
Price history
| Date | Event | Price |
|---|---|---|
| 7/17/2024 | Sold | $875,000-2.7%$260/sqft |
Source: | ||
| 5/18/2024 | Contingent | $898,900$267/sqft |
Source: | ||
| 5/3/2024 | Price change | $898,900-0.1%$267/sqft |
Source: | ||
| 4/18/2024 | Price change | $899,900-5.2%$268/sqft |
Source: | ||
| 4/8/2024 | Price change | $949,000-0.1%$282/sqft |
Source: | ||
Public tax history
| Year | Property taxes | Tax assessment |
|---|---|---|
| 2024 | $2,827 | $148,075 |
| 2023 | $2,827 | $148,075 |
| 2022 | $2,827 | $148,075 |
Find assessor info on the county website
Neighborhood: 37087
Nearby schools
GreatSchools rating
- 7/10Tuckers Cross RoadsGrades: K-8Distance: 3.5 mi
- 6/10Watertown High SchoolGrades: 9-12Distance: 10.3 mi
Schools provided by the listing agent
- Elementary: Tuckers Crossroads Elementary
- Middle: Tuckers Crossroads Elementary
- High: Watertown High School
Source: RealTracs MLS as distributed by MLS GRID. This data may not be complete. We recommend contacting the local school district to confirm school assignments for this home.
Get pre-qualified for a loan
At Zillow Home Loans, we can pre-qualify you in as little as 5 minutes with no impact to your credit score.An equal housing lender. NMLS #10287.

