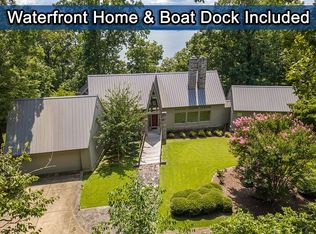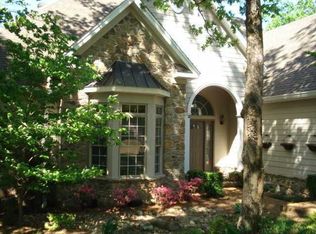Spectacular waterfront home, with views of Pickwick Lake that anyone would covet, enjoy entertaining your friends on your wrap around decks while watching the beautiful sunsets. Home features newly remodeled luxury master bedroom and bath, with private entrance to deck. Every main area was designed to have the lake as your view. Each bedroom has its own private bath and entrance to the decks. Covered boatslip in private marina, This is one of those home with the perfect view of Pickwick Lake. Take the 3-D virtual tour or watch the Drone Video on our website www.duanewrightrealty.com
This property is off market, which means it's not currently listed for sale or rent on Zillow. This may be different from what's available on other websites or public sources.

