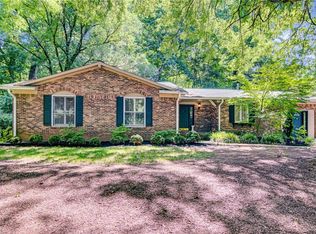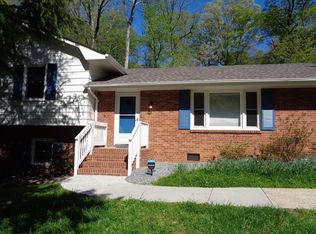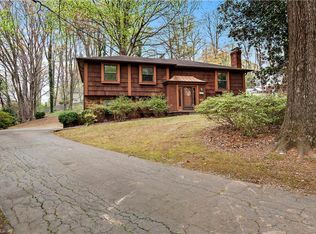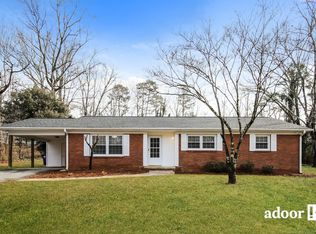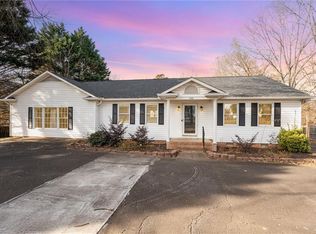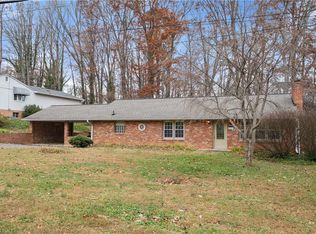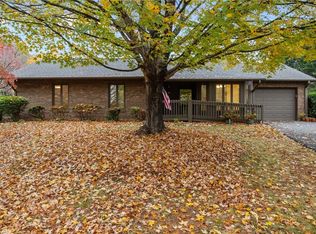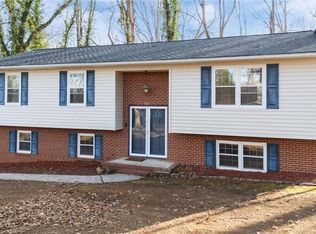This beautiful 3-bed, 2-bath home is freshly painted and move-in ready. Step inside to an expansive living room filled with natural light. The kitchen offers a peninsula bar and a sink beneath a sunny window overlooking the backyard. A cozy, floor-to-ceiling wood-burning fireplace anchors the dining area, while built-in shelves and a desk provide the perfect spot for displaying treasured pieces or creating a home office space. Each bedroom is bright and welcoming, freshly painted, and ready to reflect your personal style. Large sliding patio doors flood the dining area with light and open to a fenced backyard and covered patio, ideal for relaxing outdoors or grilling in any weather and season. Situated in the popular Sherwood Forest neighborhood, this home is just minutes from US-421, I-40, Forsyth Country Club, Jamison Park, grocery stores, shopping, and entertainment. Make this conveniently located retreat your new oasis.
For sale
Price cut: $10K (12/1)
$310,000
665 Alpine Rd, Winston Salem, NC 27104
3beds
1,458sqft
Est.:
Stick/Site Built, Residential, Single Family Residence
Built in 1971
0.47 Acres Lot
$308,000 Zestimate®
$--/sqft
$-- HOA
What's special
Wood-burning fireplaceNatural lightFenced backyardPeninsula barCovered patioSunny windowBuilt-in shelves
- 120 days |
- 1,769 |
- 69 |
Likely to sell faster than
Zillow last checked: 8 hours ago
Listing updated: January 13, 2026 at 10:07pm
Listed by:
Jordan Guy 980-406-4334,
eXp Realty LLC
Source: Triad MLS,MLS#: 1197589 Originating MLS: Winston-Salem
Originating MLS: Winston-Salem
Tour with a local agent
Facts & features
Interior
Bedrooms & bathrooms
- Bedrooms: 3
- Bathrooms: 2
- Full bathrooms: 2
- Main level bathrooms: 2
Primary bedroom
- Level: Main
Bedroom 2
- Level: Main
Bedroom 3
- Level: Main
Dining room
- Level: Main
Kitchen
- Level: Main
Laundry
- Level: Main
Living room
- Level: Main
Heating
- Forced Air, Natural Gas
Cooling
- Central Air
Appliances
- Included: Electric Water Heater
- Laundry: Dryer Connection, Main Level, Washer Hookup
Features
- Built-in Features, Ceiling Fan(s)
- Windows: Insulated Windows
- Basement: Crawl Space
- Number of fireplaces: 1
- Fireplace features: Dining Room
Interior area
- Total structure area: 1,458
- Total interior livable area: 1,458 sqft
- Finished area above ground: 1,458
Property
Parking
- Total spaces: 1
- Parking features: Driveway, Garage, Attached
- Attached garage spaces: 1
- Has uncovered spaces: Yes
Features
- Levels: One
- Stories: 1
- Patio & porch: Porch
- Pool features: None
- Fencing: Fenced
Lot
- Size: 0.47 Acres
Details
- Parcel number: 6805487109
- Zoning: RS9
- Special conditions: Owner Sale
Construction
Type & style
- Home type: SingleFamily
- Property subtype: Stick/Site Built, Residential, Single Family Residence
Materials
- Brick
Condition
- Year built: 1971
Utilities & green energy
- Sewer: Public Sewer
- Water: Public
Community & HOA
Community
- Subdivision: Sherwood Forest
HOA
- Has HOA: No
Location
- Region: Winston Salem
Financial & listing details
- Tax assessed value: $236,800
- Annual tax amount: $2,610
- Date on market: 10/1/2025
- Cumulative days on market: 119 days
- Listing agreement: Exclusive Right To Sell
- Listing terms: Cash,Conventional,FHA,VA Loan
Estimated market value
$308,000
$293,000 - $323,000
$1,746/mo
Price history
Price history
| Date | Event | Price |
|---|---|---|
| 12/1/2025 | Price change | $310,000-3.1% |
Source: | ||
| 10/17/2025 | Price change | $320,000-3% |
Source: | ||
| 10/1/2025 | Price change | $330,000-5.7% |
Source: | ||
| 8/25/2025 | Listed for sale | $350,000+37.3%$240/sqft |
Source: Owner Report a problem | ||
| 8/20/2025 | Listing removed | $2,200$2/sqft |
Source: Zillow Rentals Report a problem | ||
Public tax history
Public tax history
| Year | Property taxes | Tax assessment |
|---|---|---|
| 2025 | $2,610 +27.4% | $236,800 +62.2% |
| 2024 | $2,048 +4.8% | $146,000 |
| 2023 | $1,955 +1.9% | $146,000 |
Find assessor info on the county website
BuyAbility℠ payment
Est. payment
$1,759/mo
Principal & interest
$1461
Property taxes
$189
Home insurance
$109
Climate risks
Neighborhood: Knob View
Nearby schools
GreatSchools rating
- 8/10Sherwood Forest ElementaryGrades: PK-5Distance: 1.6 mi
- 6/10Jefferson MiddleGrades: 6-8Distance: 1.5 mi
- 4/10Mount Tabor HighGrades: 9-12Distance: 2.3 mi
Schools provided by the listing agent
- Elementary: Sherwood Forest
- Middle: Jefferson
- High: Mt. Tabor
Source: Triad MLS. This data may not be complete. We recommend contacting the local school district to confirm school assignments for this home.
- Loading
- Loading
