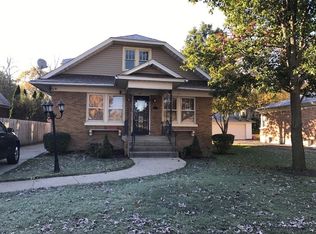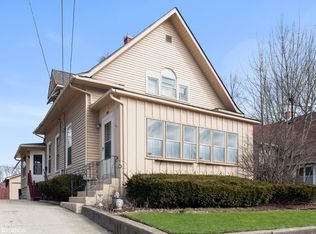Closed
$352,000
665 Addison St, Elgin, IL 60120
4beds
1,786sqft
Single Family Residence
Built in 1932
8,058.6 Square Feet Lot
$360,200 Zestimate®
$197/sqft
$2,390 Estimated rent
Home value
$360,200
$324,000 - $400,000
$2,390/mo
Zestimate® history
Loading...
Owner options
Explore your selling options
What's special
Wow! This home is a showstopper! Awesome location just steps from Lords Park! The entire home has been redone! Enter to a warm, inviting enclosed front porch freshly painted and new flooring perfect for summer nights! Character and charm throughout! Cozy living room with beautiful woodwork, solid brick fireplace and extra added recessed lighting flows into the separate formal dining room with arched entries! Gorgeous new kitchen with custom white cabinetry, granite countertops, new stainless steel appliances and separate eating nook! 2 convenient spacious 1st floor bedrooms and upgraded full bath with tub and custom tile work! Expansive 2nd floor with loft area perfect for office, 2 gracious size bedrooms with skylight and updated Jack & Jill bathroom! All new luxury vinyl flooring on 2nd level! Huge finished basement with large rec room, workshop, laundry and craft area! New luxury vinyl flooring and fresh paint in basement! Beautiful refinished hardwood floors throughout 1st floor! Nice deep fenced lot with tons of mature landscaping and perennials! Excellent detached garage! Quick access to I-90 and train station! No work needed, just move right in!
Zillow last checked: 8 hours ago
Listing updated: May 24, 2025 at 01:01am
Listing courtesy of:
Robert Wisdom 847-980-3670,
RE/MAX Horizon,
Lisa Wisdom,
RE/MAX Horizon
Bought with:
Robert Kopp
eXp Realty - Geneva
Source: MRED as distributed by MLS GRID,MLS#: 12321142
Facts & features
Interior
Bedrooms & bathrooms
- Bedrooms: 4
- Bathrooms: 2
- Full bathrooms: 2
Primary bedroom
- Features: Flooring (Vinyl)
- Level: Second
- Area: 264 Square Feet
- Dimensions: 24X11
Bedroom 2
- Features: Flooring (Vinyl)
- Level: Second
- Area: 128 Square Feet
- Dimensions: 16X8
Bedroom 3
- Features: Flooring (Vinyl)
- Level: Main
- Area: 143 Square Feet
- Dimensions: 13X11
Bedroom 4
- Features: Flooring (Hardwood)
- Level: Main
- Area: 143 Square Feet
- Dimensions: 13X11
Dining room
- Features: Flooring (Hardwood)
- Level: Main
- Area: 144 Square Feet
- Dimensions: 12X12
Enclosed porch
- Features: Flooring (Vinyl)
- Level: Main
- Area: 119 Square Feet
- Dimensions: 17X7
Family room
- Features: Flooring (Vinyl)
- Level: Basement
- Area: 570 Square Feet
- Dimensions: 38X15
Kitchen
- Features: Kitchen (Eating Area-Table Space), Flooring (Hardwood)
- Level: Main
- Area: 135 Square Feet
- Dimensions: 15X9
Living room
- Features: Flooring (Hardwood)
- Level: Main
- Area: 228 Square Feet
- Dimensions: 19X12
Office
- Features: Flooring (Hardwood)
- Level: Second
- Area: 88 Square Feet
- Dimensions: 11X8
Other
- Features: Flooring (Other)
- Level: Basement
- Area: 78 Square Feet
- Dimensions: 13X6
Recreation room
- Features: Flooring (Vinyl)
- Level: Basement
- Area: 312 Square Feet
- Dimensions: 24X13
Other
- Features: Flooring (Other)
- Level: Basement
- Area: 64 Square Feet
- Dimensions: 8X8
Heating
- Natural Gas, Forced Air
Cooling
- Central Air
Appliances
- Included: Range, Dishwasher, Refrigerator, Stainless Steel Appliance(s)
Features
- 1st Floor Bedroom, 1st Floor Full Bath
- Flooring: Hardwood
- Basement: Unfinished,Full
- Number of fireplaces: 1
- Fireplace features: Wood Burning, Attached Fireplace Doors/Screen, Living Room
Interior area
- Total structure area: 1,202
- Total interior livable area: 1,786 sqft
Property
Parking
- Total spaces: 1
- Parking features: Concrete, Garage Door Opener, On Site, Garage Owned, Detached, Garage
- Garage spaces: 1
- Has uncovered spaces: Yes
Accessibility
- Accessibility features: No Disability Access
Features
- Stories: 1
- Fencing: Fenced
Lot
- Size: 8,058 sqft
- Dimensions: 59X133X61X133
Details
- Parcel number: 0613230004
- Special conditions: None
- Other equipment: Ceiling Fan(s)
Construction
Type & style
- Home type: SingleFamily
- Architectural style: Bungalow
- Property subtype: Single Family Residence
Materials
- Brick
- Foundation: Block
Condition
- New construction: No
- Year built: 1932
- Major remodel year: 2025
Utilities & green energy
- Sewer: Public Sewer
- Water: Public
Community & neighborhood
Location
- Region: Elgin
Other
Other facts
- Listing terms: FHA
- Ownership: Fee Simple
Price history
| Date | Event | Price |
|---|---|---|
| 5/22/2025 | Sold | $352,000+5.6%$197/sqft |
Source: | ||
| 4/4/2025 | Contingent | $333,333$187/sqft |
Source: | ||
| 4/2/2025 | Listed for sale | $333,333+55%$187/sqft |
Source: | ||
| 2/10/2025 | Sold | $215,000+69.3%$120/sqft |
Source: | ||
| 5/9/1996 | Sold | $127,000$71/sqft |
Source: Public Record Report a problem | ||
Public tax history
| Year | Property taxes | Tax assessment |
|---|---|---|
| 2024 | $5,676 +6.5% | $86,923 +10.7% |
| 2023 | $5,330 +1.4% | $78,528 +9.7% |
| 2022 | $5,255 +5.3% | $71,604 +7% |
Find assessor info on the county website
Neighborhood: Lords Park
Nearby schools
GreatSchools rating
- 4/10Lords Park Elementary SchoolGrades: PK-6Distance: 0.7 mi
- 3/10Ellis Middle SchoolGrades: 7-8Distance: 0.6 mi
- 2/10Elgin High SchoolGrades: 9-12Distance: 1.4 mi
Schools provided by the listing agent
- District: 46
Source: MRED as distributed by MLS GRID. This data may not be complete. We recommend contacting the local school district to confirm school assignments for this home.

Get pre-qualified for a loan
At Zillow Home Loans, we can pre-qualify you in as little as 5 minutes with no impact to your credit score.An equal housing lender. NMLS #10287.
Sell for more on Zillow
Get a free Zillow Showcase℠ listing and you could sell for .
$360,200
2% more+ $7,204
With Zillow Showcase(estimated)
$367,404
