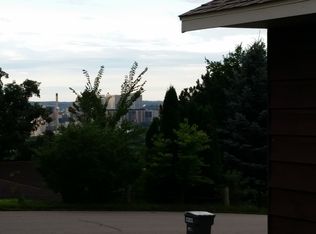Closed
$419,900
665 20th St NE, Rochester, MN 55906
4beds
2,798sqft
Single Family Residence
Built in 1969
8,712 Square Feet Lot
$433,500 Zestimate®
$150/sqft
$2,329 Estimated rent
Home value
$433,500
$399,000 - $473,000
$2,329/mo
Zestimate® history
Loading...
Owner options
Explore your selling options
What's special
Step inside this 4-bedroom, 2-bathroom home located in a prime NE Rochester neighborhood! This home is full of unexpected delights, with a layout that maximizes both comfort and functionality. The main floor features a generously sized primary bedroom with a convenient access to a private patio, offering the perfect spot to relax and unwind. The expansive kitchen is ideal for both everyday cooking and entertaining, with ample cabinetry, counter space, and room for family meals. Downstairs, the lower level is a true bonus, offering 3 additional bedrooms, along with a full bathroom for added convenience. A bonus room in the lower level can serve as a home office, media room, or playroom, offering endless possibilities to suit your needs. Outside, enjoy a private backyard for outdoor activities, gardening, or creating your own tranquil retreat. Located in a friendly, quiet neighborhood with easy access to parks, shopping, and the best of NE Rochester, this home is perfect for those seeking both space and convenience. Schedule your showing today and see how this home truly stands out!
Zillow last checked: 8 hours ago
Listing updated: June 30, 2025 at 01:11pm
Listed by:
Meg Deden 507-696-1677,
Edina Realty, Inc.,
Melissa Niichel – MN Real Estate Group 507-398-6929
Bought with:
Rory Ballard
Dwell Realty Group LLC
Source: NorthstarMLS as distributed by MLS GRID,MLS#: 6712815
Facts & features
Interior
Bedrooms & bathrooms
- Bedrooms: 4
- Bathrooms: 2
- Full bathrooms: 1
- 3/4 bathrooms: 1
Bedroom 1
- Level: Main
Bedroom 2
- Level: Lower
Bedroom 3
- Level: Lower
Bedroom 4
- Level: Lower
Dining room
- Level: Upper
Family room
- Level: Upper
Living room
- Level: Lower
Office
- Level: Lower
Other
- Level: Upper
Heating
- Forced Air
Cooling
- Central Air
Appliances
- Included: Cooktop, Dryer, Gas Water Heater, Microwave, Range, Refrigerator, Washer, Water Softener Owned
Features
- Basement: Block,Daylight,Egress Window(s),Finished,Full
- Number of fireplaces: 1
Interior area
- Total structure area: 2,798
- Total interior livable area: 2,798 sqft
- Finished area above ground: 1,498
- Finished area below ground: 1,300
Property
Parking
- Total spaces: 2
- Parking features: Attached, Concrete
- Attached garage spaces: 2
Accessibility
- Accessibility features: None
Features
- Levels: Multi/Split
- Patio & porch: Deck
Lot
- Size: 8,712 sqft
- Dimensions: 92 x 104
Details
- Additional structures: Storage Shed
- Foundation area: 1300
- Parcel number: 742524016575
- Zoning description: Residential-Single Family
Construction
Type & style
- Home type: SingleFamily
- Property subtype: Single Family Residence
Materials
- Vinyl Siding
- Roof: Age Over 8 Years
Condition
- Age of Property: 56
- New construction: No
- Year built: 1969
Utilities & green energy
- Electric: Circuit Breakers
- Gas: Natural Gas
- Sewer: City Sewer/Connected
- Water: City Water/Connected
Community & neighborhood
Location
- Region: Rochester
- Subdivision: Northern Heights 5th
HOA & financial
HOA
- Has HOA: No
Price history
| Date | Event | Price |
|---|---|---|
| 6/30/2025 | Sold | $419,900$150/sqft |
Source: | ||
| 5/20/2025 | Pending sale | $419,900$150/sqft |
Source: | ||
| 5/9/2025 | Listed for sale | $419,900+149.2%$150/sqft |
Source: | ||
| 11/19/2012 | Sold | $168,500-3.7%$60/sqft |
Source: | ||
| 10/14/2012 | Price change | $174,900-2.8%$63/sqft |
Source: Edina Realty Rochester #1009033 Report a problem | ||
Public tax history
| Year | Property taxes | Tax assessment |
|---|---|---|
| 2025 | $4,326 +16.6% | $320,800 +4.8% |
| 2024 | $3,710 | $306,200 +4.4% |
| 2023 | -- | $293,200 -1.2% |
Find assessor info on the county website
Neighborhood: 55906
Nearby schools
GreatSchools rating
- NAChurchill Elementary SchoolGrades: PK-2Distance: 0.2 mi
- 4/10Kellogg Middle SchoolGrades: 6-8Distance: 0.2 mi
- 8/10Century Senior High SchoolGrades: 8-12Distance: 1.4 mi
Schools provided by the listing agent
- Elementary: Churchill-Hoover
- Middle: Kellogg
- High: Century
Source: NorthstarMLS as distributed by MLS GRID. This data may not be complete. We recommend contacting the local school district to confirm school assignments for this home.
Get a cash offer in 3 minutes
Find out how much your home could sell for in as little as 3 minutes with a no-obligation cash offer.
Estimated market value$433,500
Get a cash offer in 3 minutes
Find out how much your home could sell for in as little as 3 minutes with a no-obligation cash offer.
Estimated market value
$433,500
