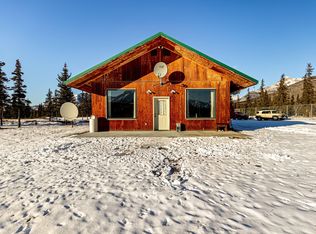Residential cabin for year round living with power, septic, and well. Wood stove and oil heat. 2 out buildings. One could easily be converted into liveable cabin. Main cabin has bedroom upstairs. Laundry room. New windows, double pane, installed in dining/kitchen area. Septic just pumped, 6/20. Matanuska river access.
This property is off market, which means it's not currently listed for sale or rent on Zillow. This may be different from what's available on other websites or public sources.

