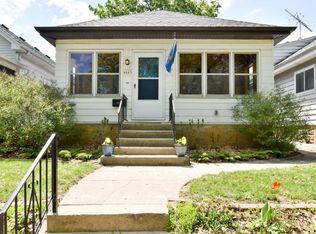Closed
$180,000
6649 West Mt Vernon AVENUE, Milwaukee, WI 53213
3beds
1,448sqft
Single Family Residence
Built in 1925
3,484.8 Square Feet Lot
$184,100 Zestimate®
$124/sqft
$1,661 Estimated rent
Home value
$184,100
$168,000 - $203,000
$1,661/mo
Zestimate® history
Loading...
Owner options
Explore your selling options
What's special
Great opportunity in a fantastic Milwaukee neighborhood near Wauwatosa! This 3-bedroom, 1-bath home is full of potential and just needs a little TLC to shine. The spacious living and dining room combo offers a great layout for entertaining. Two main-floor bedrooms provide convenience, while the large upper-level bedroom adds extra space. The highlight of the home is the fabulous four-season sunroom, featuring walls of windows that flood the space with natural light. The basement is a blank slate, ready for your rec room ideas. Outside, you'll find a fenced-in yard for added privacy and a two-car detached garage for storage and parking. Bring your vision and make this home your own!
Zillow last checked: 8 hours ago
Listing updated: June 30, 2025 at 05:36am
Listed by:
The Hupke Team*,
RE/MAX Service First
Bought with:
Luis O Garcia
Source: WIREX MLS,MLS#: 1914779 Originating MLS: Metro MLS
Originating MLS: Metro MLS
Facts & features
Interior
Bedrooms & bathrooms
- Bedrooms: 3
- Bathrooms: 1
- Full bathrooms: 1
- Main level bedrooms: 2
Primary bedroom
- Level: Main
- Area: 126
- Dimensions: 9 x 14
Bedroom 2
- Level: Main
- Area: 81
- Dimensions: 9 x 9
Bedroom 3
- Level: Upper
- Area: 135
- Dimensions: 15 x 9
Bathroom
- Features: Tub Only, Shower Over Tub
Dining room
- Level: Main
- Area: 110
- Dimensions: 11 x 10
Kitchen
- Level: Main
- Area: 112
- Dimensions: 8 x 14
Living room
- Level: Main
- Area: 154
- Dimensions: 11 x 14
Heating
- Natural Gas, Forced Air
Appliances
- Included: Dishwasher, Dryer, Oven, Range, Refrigerator, Washer
Features
- High Speed Internet
- Flooring: Wood or Sim.Wood Floors
- Basement: Block,Full
Interior area
- Total structure area: 1,448
- Total interior livable area: 1,448 sqft
Property
Parking
- Total spaces: 2
- Parking features: Detached, 2 Car
- Garage spaces: 2
Features
- Levels: One and One Half
- Stories: 1
- Patio & porch: Patio
- Fencing: Fenced Yard
Lot
- Size: 3,484 sqft
- Features: Sidewalks
Details
- Parcel number: 4050773000
- Zoning: RES
Construction
Type & style
- Home type: SingleFamily
- Architectural style: Cape Cod
- Property subtype: Single Family Residence
Materials
- Aluminum/Steel, Aluminum Siding, Stone, Brick/Stone
Condition
- 21+ Years
- New construction: No
- Year built: 1925
Utilities & green energy
- Sewer: Public Sewer
- Water: Public
- Utilities for property: Cable Available
Community & neighborhood
Location
- Region: Milwaukee
- Municipality: Milwaukee
Price history
| Date | Event | Price |
|---|---|---|
| 5/28/2025 | Sold | $180,000-10%$124/sqft |
Source: | ||
| 4/26/2025 | Contingent | $199,900$138/sqft |
Source: | ||
| 4/23/2025 | Listed for sale | $199,900$138/sqft |
Source: | ||
| 3/15/2025 | Contingent | $199,900$138/sqft |
Source: | ||
| 3/13/2025 | Listed for sale | $199,900+23.4%$138/sqft |
Source: | ||
Public tax history
| Year | Property taxes | Tax assessment |
|---|---|---|
| 2022 | $4,341 +19% | $182,300 +39.1% |
| 2021 | $3,649 | $131,100 |
| 2020 | $3,649 | $131,100 |
Find assessor info on the county website
Neighborhood: Bluemound Heights
Nearby schools
GreatSchools rating
- 3/10MacDowell Montessori SchoolGrades: PK-12Distance: 0.2 mi
- 5/10Milwaukee French Immersion SchoolGrades: PK-5Distance: 2.2 mi
- 4/10Washington High School of Information TechnologyGrades: 9-12Distance: 2.6 mi
Schools provided by the listing agent
- District: Milwaukee
Source: WIREX MLS. This data may not be complete. We recommend contacting the local school district to confirm school assignments for this home.

Get pre-qualified for a loan
At Zillow Home Loans, we can pre-qualify you in as little as 5 minutes with no impact to your credit score.An equal housing lender. NMLS #10287.
Sell for more on Zillow
Get a free Zillow Showcase℠ listing and you could sell for .
$184,100
2% more+ $3,682
With Zillow Showcase(estimated)
$187,782