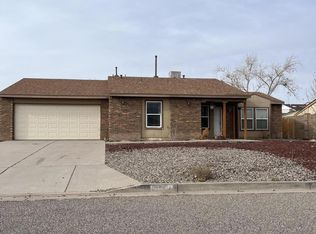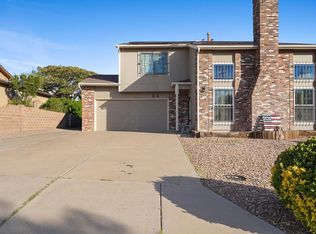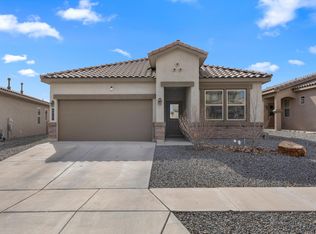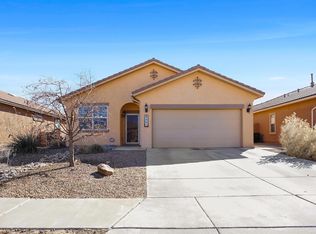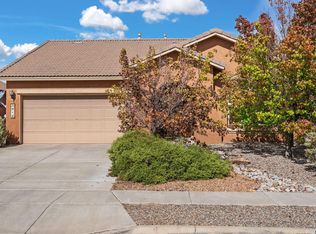This well-maintained single-story home in Rivers Edge II is a must-see. It boasts an open layout with ceramic tile flooring and a mosaic fireplace. The kitchen features white cabinetry, granite countertops, stainless steel appliances, tile backsplash, and a deep basin sink. The walled backyard has been recently landscaped with newly installed grass and trees, an iron railing to capture mountain views, and a large covered patio for outdoor enjoyment. RV parking provides ample space for boats and recreational vehicles. The home has a metal roof, newer windows, and major system updates, including a furnace, air conditioner, and water heater that were replaced in 2018. It also has a 220V garage outlet. The home is move-in ready and includes the washer, dryer, and kitchen appliances. NO HOA!
For sale
$410,000
6649 Shenandoah River Ct NE, Rio Rancho, NM 87144
3beds
1,599sqft
Est.:
Single Family Residence
Built in 1990
9,147.6 Square Feet Lot
$407,600 Zestimate®
$256/sqft
$-- HOA
What's special
Mosaic fireplaceWell-maintained single-story homeMetal roofOpen layoutKitchen features white cabinetryStainless steel appliancesCeramic tile flooring
- 36 days |
- 396 |
- 22 |
Zillow last checked: 8 hours ago
Listing updated: February 08, 2026 at 11:31am
Listed by:
Joshua M Waters 505-314-6833,
Absolute Real Estate 505-681-8578,
Julianne Rae Rasmussen 505-340-6001,
Absolute Real Estate
Source: SWMLS,MLS#: 1096497
Tour with a local agent
Facts & features
Interior
Bedrooms & bathrooms
- Bedrooms: 3
- Bathrooms: 2
- Full bathrooms: 2
Primary bedroom
- Level: Main
- Area: 198.72
- Dimensions: 10.8 x 18.4
Kitchen
- Level: Main
- Area: 168
- Dimensions: 17.5 x 9.6
Living room
- Level: Main
- Area: 194.25
- Dimensions: 11.1 x 17.5
Heating
- Combination, Central, Forced Air
Cooling
- Refrigerated
Appliances
- Included: Dishwasher, Refrigerator
- Laundry: Gas Dryer Hookup, Washer Hookup, Dryer Hookup, ElectricDryer Hookup
Features
- Ceiling Fan(s), Dual Sinks, Main Level Primary, Walk-In Closet(s)
- Flooring: Carpet, Tile
- Windows: Double Pane Windows, Insulated Windows
- Has basement: No
- Number of fireplaces: 1
- Fireplace features: Gas Log, Wood Burning
Interior area
- Total structure area: 1,599
- Total interior livable area: 1,599 sqft
Property
Parking
- Total spaces: 2
- Parking features: Attached, Garage, RV Access/Parking
- Attached garage spaces: 2
Features
- Levels: One
- Stories: 1
- Patio & porch: Covered, Patio
- Exterior features: Private Yard, Sprinkler/Irrigation
- Fencing: Wall
Lot
- Size: 9,147.6 Square Feet
- Features: Lawn, Sprinklers Automatic, Trees, Xeriscape
Details
- Parcel number: R1292790129279
- Zoning description: R-1A*
Construction
Type & style
- Home type: SingleFamily
- Property subtype: Single Family Residence
Materials
- Frame, Stucco, Rock
- Foundation: Slab
- Roof: Metal,Pitched
Condition
- Resale
- New construction: No
- Year built: 1990
Details
- Builder name: Amrep
Utilities & green energy
- Sewer: Public Sewer
- Water: Public
- Utilities for property: Cable Available, Natural Gas Connected, Sewer Connected, Water Connected
Green energy
- Energy generation: None
- Water conservation: Water-Smart Landscaping
Community & HOA
Community
- Subdivision: Corrales North 2A
Location
- Region: Rio Rancho
Financial & listing details
- Price per square foot: $256/sqft
- Tax assessed value: $330,247
- Annual tax amount: $3,967
- Date on market: 1/8/2026
- Listing terms: Cash,Conventional,FHA,VA Loan
- Road surface type: Paved
Estimated market value
$407,600
$387,000 - $428,000
$2,061/mo
Price history
Price history
| Date | Event | Price |
|---|---|---|
| 2/8/2026 | Listed for sale | $410,000$256/sqft |
Source: | ||
| 1/20/2026 | Pending sale | $410,000$256/sqft |
Source: | ||
| 1/8/2026 | Listed for sale | $410,000+20.6%$256/sqft |
Source: | ||
| 7/1/2024 | Sold | -- |
Source: | ||
| 6/10/2024 | Pending sale | $340,000$213/sqft |
Source: | ||
Public tax history
Public tax history
| Year | Property taxes | Tax assessment |
|---|---|---|
| 2025 | $3,841 +112.7% | $110,082 +119.6% |
| 2024 | $1,806 +2.6% | $50,118 +3% |
| 2023 | $1,760 +1.9% | $48,658 +3% |
Find assessor info on the county website
BuyAbility℠ payment
Est. payment
$2,344/mo
Principal & interest
$1940
Property taxes
$260
Home insurance
$144
Climate risks
Neighborhood: River's Edge
Nearby schools
GreatSchools rating
- 6/10Sandia Vista Elementary SchoolGrades: PK-5Distance: 1.6 mi
- 8/10Mountain View Middle SchoolGrades: 6-8Distance: 2.1 mi
- 7/10V Sue Cleveland High SchoolGrades: 9-12Distance: 3 mi
Schools provided by the listing agent
- Elementary: Sandia Vista
- Middle: Mountain View
- High: V. Sue Cleveland
Source: SWMLS. This data may not be complete. We recommend contacting the local school district to confirm school assignments for this home.
- Loading
- Loading
