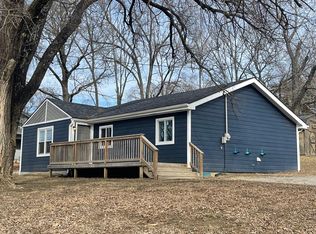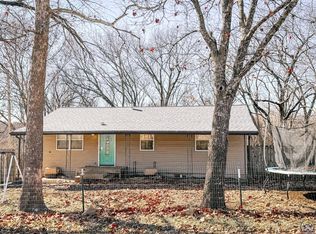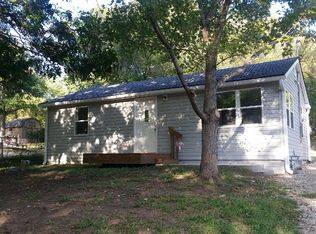Sold
Price Unknown
6649 NW Elmont Rd, Topeka, KS 66618
3beds
2,102sqft
Single Family Residence, Residential
Built in 1968
7.57 Acres Lot
$335,200 Zestimate®
$--/sqft
$1,987 Estimated rent
Home value
$335,200
$285,000 - $392,000
$1,987/mo
Zestimate® history
Loading...
Owner options
Explore your selling options
What's special
You’re going to love the peaceful charm of country living on this 7.57-acre wooded retreat, rich with native Kansas beauty and bordered on the west by the now-abandoned CRP Railroad. This property is a wildlife lover’s paradise—frequent visitors include deer, foxes, turkey, owls, and a chorus of tree toads serenading you at night. Birdwatchers will enjoy spotting hummingbirds and a variety of songbirds flitting among the prized hardwood trees, including Black Walnut, Shagbark Hickory, and three species of majestic oaks. A scenic tributary of Halfday Creek winds through the land, adding to the tranquil setting and natural appeal featuring a Native stone arch bridge circa the late 1800's.. The home itself is a well-maintained walkout ranch featuring 3 bedrooms, 2 full baths, and a spacious kitchen with a center island and breakfast bar. Enjoy the upgrades of brand-new stainless steel appliances including a gas range, refrigerator, and dishwasher. The main floor also offers a laundry room with a sink for convenience. Downstairs, a light-filled finished family room offers a welcoming space to gather, along with a walk-out basement that includes a full bath and a large storage room—perfect for converting into a 4th bedroom. Step out to the lower-level patio while taking in the quiet sounds of nature. The upper deck is ideal for sipping morning coffee or stargazing on clear Kansas nights. A newly fenced yard offers space for a garden, children, or pets to roam safely. Storage and utility are no problem with an attached garage featuring workshop space and a 30x24 detached garage with electricity—perfect for recreational vehicles, boats, or trailers.
Zillow last checked: 8 hours ago
Listing updated: July 31, 2025 at 08:23am
Listed by:
Brenda Bickford 785-633-1545,
Coldwell Banker American Home
Bought with:
Rachelle Peters, SP00225932
Genesis, LLC, Realtors
Source: Sunflower AOR,MLS#: 239510
Facts & features
Interior
Bedrooms & bathrooms
- Bedrooms: 3
- Bathrooms: 2
- Full bathrooms: 2
Primary bedroom
- Level: Main
- Area: 120
- Dimensions: 10 x 12
Bedroom 2
- Level: Main
- Area: 88
- Dimensions: 8 x 11
Bedroom 3
- Level: Main
- Area: 90
- Dimensions: 9 x 10
Family room
- Level: Basement
- Area: 616
- Dimensions: 28 x 22
Kitchen
- Level: Main
- Area: 247
- Dimensions: 19 x 13
Laundry
- Level: Main
- Area: 66
- Dimensions: 6 x 11
Living room
- Level: Main
- Area: 296.4
- Dimensions: 24.7 x 12
Heating
- Natural Gas
Cooling
- Central Air
Appliances
- Included: Gas Range, Microwave, Dishwasher, Refrigerator, Cable TV Available
- Laundry: Main Level, Separate Room
Features
- Sheetrock
- Flooring: Hardwood, Laminate, Carpet
- Doors: Storm Door(s)
- Windows: Storm Window(s)
- Basement: Concrete,Full,Partially Finished,Walk-Out Access
- Number of fireplaces: 1
- Fireplace features: One, Wood Burning, Insert, Living Room
Interior area
- Total structure area: 2,102
- Total interior livable area: 2,102 sqft
- Finished area above ground: 1,202
- Finished area below ground: 900
Property
Parking
- Total spaces: 4
- Parking features: Attached, Detached, Extra Parking, Auto Garage Opener(s), Garage Door Opener
- Attached garage spaces: 4
Features
- Patio & porch: Patio, Deck, Covered
- Fencing: Fenced,Chain Link,Partial
Lot
- Size: 7.57 Acres
- Features: Wooded
Details
- Additional structures: Outbuilding
- Parcel number: R2557
- Special conditions: Standard,Arm's Length
Construction
Type & style
- Home type: SingleFamily
- Architectural style: Ranch
- Property subtype: Single Family Residence, Residential
Materials
- Roof: Composition
Condition
- Year built: 1968
Details
- Warranty included: Yes
Utilities & green energy
- Water: Rural Water
- Utilities for property: Cable Available
Community & neighborhood
Location
- Region: Topeka
- Subdivision: Not Subdivided
Price history
| Date | Event | Price |
|---|---|---|
| 7/31/2025 | Sold | -- |
Source: | ||
| 6/26/2025 | Pending sale | $340,000$162/sqft |
Source: | ||
| 6/20/2025 | Price change | $340,000-1.2%$162/sqft |
Source: | ||
| 6/10/2025 | Price change | $344,000-0.3%$164/sqft |
Source: | ||
| 6/3/2025 | Price change | $345,000-1.4%$164/sqft |
Source: | ||
Public tax history
| Year | Property taxes | Tax assessment |
|---|---|---|
| 2025 | -- | $35,272 +3% |
| 2024 | $4,346 +3.3% | $34,245 +3.5% |
| 2023 | $4,207 +9.7% | $33,086 +11% |
Find assessor info on the county website
Neighborhood: 66618
Nearby schools
GreatSchools rating
- 8/10Elmont Elementary SchoolGrades: K-6Distance: 0.3 mi
- 5/10Seaman Middle SchoolGrades: 7-8Distance: 2.7 mi
- 6/10Seaman High SchoolGrades: 9-12Distance: 2.9 mi
Schools provided by the listing agent
- Elementary: Elmont Elementary School/USD 345
- Middle: Seaman Middle School/USD 345
- High: Seaman High School/USD 345
Source: Sunflower AOR. This data may not be complete. We recommend contacting the local school district to confirm school assignments for this home.


