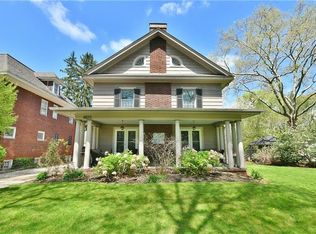Sold for $1,350,000
$1,350,000
6649 Kinsman Rd, Pittsburgh, PA 15217
5beds
2,742sqft
Single Family Residence
Built in 1911
6,647.26 Square Feet Lot
$1,360,000 Zestimate®
$492/sqft
$2,878 Estimated rent
Home value
$1,360,000
$1.29M - $1.44M
$2,878/mo
Zestimate® history
Loading...
Owner options
Explore your selling options
What's special
You will fall in love with this spectacular 4 story Grand Home in one of the most desirable & popular neighborhoods in Squirrel Hill! Kinsman Road is a dynamic neighborhood & walking distance to all your favorite restaurants, shopping & more! Four floors reflect the character & comfort of early days of Pittsburgh yet offers a modern day lifestyle! Hardwood flooring, high ceilings, new lighting, flat back yard & a grand porch!The upper level provides a timeless primary suite w/fireplace, window seat, large windows, convenient study/flex room & gorgeous spa bathroom w/laundry area. Additionally, three spacious bedrooms & two additional bathrooms fully upgraded w/walk in closets!The kitchen has undergone a beautiul renovation w/lots of cabinets, quartz center island w/seating, beverage fridge and dining area w/fireplace.The finished lower level features a game room, spacious guest bedroom, full bathroom, storage room and extra fridge! Universities, hospitals & downtown just minutes away!
Zillow last checked: 8 hours ago
Listing updated: June 10, 2025 at 12:04pm
Listed by:
Kim Marie Angiulli 412-366-1600,
COLDWELL BANKER REALTY
Bought with:
Brandi Cugini, RS314772
HOWARD HANNA REAL ESTATE SERVICES
Source: WPMLS,MLS#: 1696305 Originating MLS: West Penn Multi-List
Originating MLS: West Penn Multi-List
Facts & features
Interior
Bedrooms & bathrooms
- Bedrooms: 5
- Bathrooms: 5
- Full bathrooms: 4
- 1/2 bathrooms: 1
Primary bedroom
- Level: Upper
- Dimensions: 15x13
Bedroom 2
- Level: Upper
- Dimensions: 14x13
Bedroom 3
- Level: Upper
- Dimensions: 12x12
Bedroom 4
- Level: Upper
- Dimensions: 21x10
Bedroom 5
- Level: Lower
- Dimensions: 18x12
Den
- Level: Upper
- Dimensions: 13x11
Dining room
- Level: Main
- Dimensions: 15x13
Entry foyer
- Level: Main
Family room
- Level: Main
- Dimensions: 25x14
Game room
- Level: Lower
- Dimensions: 15x12
Kitchen
- Level: Main
- Dimensions: 14x16
Laundry
- Level: Upper
Heating
- Gas, Hot Water
Cooling
- Central Air
Appliances
- Included: Some Gas Appliances, Dryer, Dishwasher, Disposal, Microwave, Refrigerator, Stove, Washer
Features
- Kitchen Island, Pantry
- Flooring: Hardwood, Tile
- Basement: Finished,Walk-Up Access
- Number of fireplaces: 2
- Fireplace features: Electric
Interior area
- Total structure area: 2,742
- Total interior livable area: 2,742 sqft
Property
Parking
- Total spaces: 1
- Parking features: Detached, Garage, Garage Door Opener
- Has garage: Yes
Features
- Levels: Three Or More
- Stories: 3
- Pool features: None
Lot
- Size: 6,647 sqft
- Dimensions: 0.1526
Details
- Parcel number: 0126J00297000000
Construction
Type & style
- Home type: SingleFamily
- Architectural style: Colonial,Three Story
- Property subtype: Single Family Residence
Materials
- Brick
- Roof: Tile
Condition
- Resale
- Year built: 1911
Utilities & green energy
- Sewer: Public Sewer
- Water: Public
Community & neighborhood
Location
- Region: Pittsburgh
Price history
| Date | Event | Price |
|---|---|---|
| 6/10/2025 | Sold | $1,350,000-3.6%$492/sqft |
Source: | ||
| 6/10/2025 | Pending sale | $1,400,000$511/sqft |
Source: | ||
| 4/18/2025 | Contingent | $1,400,000$511/sqft |
Source: | ||
| 4/12/2025 | Listed for sale | $1,400,000+27.3%$511/sqft |
Source: | ||
| 5/23/2022 | Sold | $1,100,000+154.3%$401/sqft |
Source: Public Record Report a problem | ||
Public tax history
| Year | Property taxes | Tax assessment |
|---|---|---|
| 2025 | $12,394 +24.4% | $503,600 +16.4% |
| 2024 | $9,965 +387.1% | $432,500 |
| 2023 | $2,046 +4.3% | $432,500 +4.3% |
Find assessor info on the county website
Neighborhood: Squirrel Hill North
Nearby schools
GreatSchools rating
- 7/10Pittsburgh Colfax K-8Grades: K-8Distance: 0.9 mi
- 4/10Pittsburgh Allderdice High SchoolGrades: 9-12Distance: 1.1 mi
- 5/10Pittsburgh Obama 6-12Grades: 6-12Distance: 1.6 mi
Schools provided by the listing agent
- District: Pittsburgh
Source: WPMLS. This data may not be complete. We recommend contacting the local school district to confirm school assignments for this home.

Get pre-qualified for a loan
At Zillow Home Loans, we can pre-qualify you in as little as 5 minutes with no impact to your credit score.An equal housing lender. NMLS #10287.
