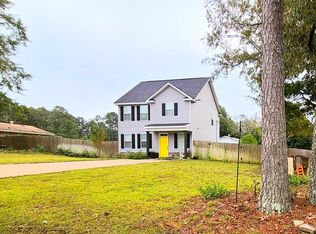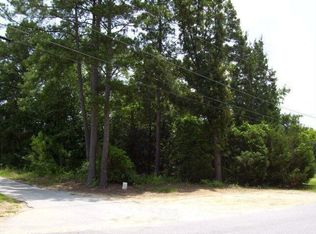Great Corner Lot Location, No HOA, This 3 Bed, 2 Full Bath, 1 half bath on main level 1810 Heated Sq/ft Home Features open floorplan, Kitchen open to Living Room and Formal Dining Room. Hardwood laminate flooring covers entire lower level, 2" blinds throughout Home. Kitchen features tile backsplash, granite countertops, stainless steel appliances and TONS of natural light. Oversized Owner Bedroom features regular closet, ceiling fan and walk-in closet. Double vanity in Owner Bath with tile floors, separate stand alone shower/ garden tub/ toilet room. 2 good sized bedrooms on upper level, conveniently located laundry room on upper level, Huge privacy fenced backyard with patio. Oversized 2 car driveway great for family parking. Beautiful Home in a great location! 100% financing available thru USDA.
This property is off market, which means it's not currently listed for sale or rent on Zillow. This may be different from what's available on other websites or public sources.


