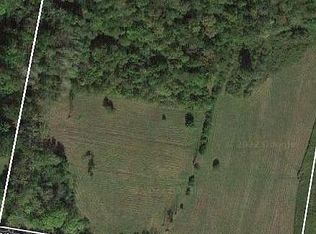Closed
$400,000
6648 W Carter Rd, Rome, NY 13440
4beds
2,700sqft
Single Family Residence
Built in 1973
9.9 Acres Lot
$442,700 Zestimate®
$148/sqft
$3,639 Estimated rent
Home value
$442,700
$416,000 - $474,000
$3,639/mo
Zestimate® history
Loading...
Owner options
Explore your selling options
What's special
Don't miss this captivating and private 4-bedroom 3 bath ski chalet sitting on nearly 10 acres of a private “camp-like” setting! The 40 X 80 pole barn includes 3 heat options, 10 ft ceilings, a 20 X 20 shop area, and a 20 X 20 “party room”! Stay fit and entertain while participating in a friendly game of tennis or basketball! Cool off in your in-ground pool or relax in your hot tub! The 1st floor offers sliding glass doors to your fenced in oasis, a fantastic family room with a wood burning fireplace, a bedroom, and 1 of 3 full bathrooms. The clean and well insulated garage houses your laundry area, a 6 zone boiler and two hot water tanks! On the 2nd floor your spacious and recently updated kitchen awaits, offering a pantry and an island! The 2nd floor offers 2 more bedrooms, a 2nd bathroom, and of course the eye-catching and stunning living room with a gas insert and massive ceiling! The primary suite is on the 3rd floor, overlooking the incredible living room! With Anderson windows, a new water softener, an intercom system, hardwired smoke detectors, a 30 Amp plug for a camper, a 3 year old pool liner, and so much more you will not want to miss this one!
Zillow last checked: 8 hours ago
Listing updated: October 24, 2023 at 01:04pm
Listed by:
Kathleen Despins 315-853-3535,
Coldwell Banker Sexton Real Estate
Bought with:
Kathleen Despins, 10401342026
Coldwell Banker Sexton Real Estate
Source: NYSAMLSs,MLS#: S1481479 Originating MLS: Mohawk Valley
Originating MLS: Mohawk Valley
Facts & features
Interior
Bedrooms & bathrooms
- Bedrooms: 4
- Bathrooms: 3
- Full bathrooms: 3
- Main level bathrooms: 1
- Main level bedrooms: 2
Heating
- Electric, Heat Pump, Propane, Oil, Wood, Zoned, Baseboard, Hot Water
Cooling
- Heat Pump, Zoned, Window Unit(s)
Appliances
- Included: Appliances Negotiable, Built-In Refrigerator, Dishwasher, Electric Water Heater, Gas Oven, Gas Range, Microwave, Oil Water Heater, Water Softener Owned
Features
- Ceiling Fan(s), Cathedral Ceiling(s), Eat-in Kitchen, Granite Counters, Hot Tub/Spa, Jetted Tub, Kitchen Island, Pantry, Sliding Glass Door(s), Window Treatments, Bedroom on Main Level, Programmable Thermostat
- Flooring: Ceramic Tile, Laminate, Tile, Varies, Vinyl
- Doors: Sliding Doors
- Windows: Drapes, Thermal Windows
- Basement: Egress Windows,Finished,Walk-Out Access
- Number of fireplaces: 2
Interior area
- Total structure area: 2,700
- Total interior livable area: 2,700 sqft
Property
Parking
- Total spaces: 11
- Parking features: Electricity, Garage, Heated Garage, Storage, Workshop in Garage, Water Available, Driveway, Garage Door Opener
- Garage spaces: 11
Features
- Patio & porch: Balcony, Deck, Patio
- Exterior features: Blacktop Driveway, Balcony, Deck, Fence, Hot Tub/Spa, Play Structure, Pool, Patio, Tennis Court(s)
- Pool features: In Ground
- Has spa: Yes
- Spa features: Hot Tub
- Fencing: Partial
Lot
- Size: 9.90 Acres
- Dimensions: 430 x 965
- Features: Residential Lot
Details
- Additional structures: Barn(s), Outbuilding, Second Garage
- Parcel number: 30680028800000020360010000
- Special conditions: Standard
- Other equipment: Intercom
- Horses can be raised: Yes
- Horse amenities: Horses Allowed
Construction
Type & style
- Home type: SingleFamily
- Architectural style: Chalet/Alpine,Contemporary
- Property subtype: Single Family Residence
Materials
- Brick, Cedar, Shake Siding, Copper Plumbing
- Foundation: Block
- Roof: Asphalt,Pitched,Shingle
Condition
- Resale
- Year built: 1973
Utilities & green energy
- Electric: Circuit Breakers
- Sewer: Septic Tank
- Water: Well
- Utilities for property: Cable Available, High Speed Internet Available
Green energy
- Energy efficient items: Appliances, HVAC, Lighting, Windows
Community & neighborhood
Location
- Region: Rome
Other
Other facts
- Listing terms: Cash,Conventional,FHA,VA Loan
Price history
| Date | Event | Price |
|---|---|---|
| 10/19/2023 | Sold | $400,000+2.8%$148/sqft |
Source: | ||
| 9/5/2023 | Contingent | $389,000$144/sqft |
Source: | ||
| 8/10/2023 | Price change | $389,000-5.1%$144/sqft |
Source: | ||
| 7/30/2023 | Listed for sale | $409,900$152/sqft |
Source: | ||
| 7/22/2023 | Pending sale | $409,900$152/sqft |
Source: | ||
Public tax history
| Year | Property taxes | Tax assessment |
|---|---|---|
| 2024 | -- | $1,500 |
| 2023 | -- | $1,500 -98.7% |
| 2022 | -- | $118,000 |
Find assessor info on the county website
Neighborhood: 13440
Nearby schools
GreatSchools rating
- 7/10Westmoreland Middle SchoolGrades: 3-6Distance: 3.6 mi
- 8/10Donald H Crane Junior/Senior High SchoolGrades: 7-12Distance: 3.6 mi
- NADeforest A Hill Primary SchoolGrades: PK-2Distance: 3.6 mi
Schools provided by the listing agent
- District: Westmoreland
Source: NYSAMLSs. This data may not be complete. We recommend contacting the local school district to confirm school assignments for this home.
