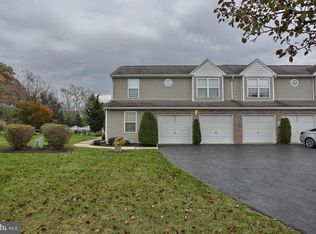Sold for $326,000 on 05/01/25
$326,000
6648 Springford Ter, Harrisburg, PA 17111
3beds
2,488sqft
Townhouse
Built in 1998
2,614 Square Feet Lot
$335,300 Zestimate®
$131/sqft
$2,423 Estimated rent
Home value
$335,300
$305,000 - $369,000
$2,423/mo
Zestimate® history
Loading...
Owner options
Explore your selling options
What's special
Welcome to this beautifully appointed 3-bedroom, 3.5-bath townhouse that blends modern luxury with thoughtful design across every level. Step inside to find two spacious bedrooms on the first floor, each with private en suite baths—perfect for guests, multi-generational living, or added flexibility. The primary suite features a walk-in closet, heated bathroom floors, and convenient laundry access just steps away. The heart of the home is a gourmet kitchen designed to impress, featuring a gas stove, granite countertops, and a massive island with built-in storage—ideal for both daily living and entertaining. Off the dining area, enjoy your private balcony, perfect for morning coffee or relaxing evenings. Downstairs, the fully finished walk-out basement is an entertainer’s dream! You'll love the expansive living space, complete with a custom bar and a full bath—whether you're hosting game day or a wine night, this space is built to impress. There's also an additional bedroom or office and plenty of storage. Rounding out the home is a 1-car garage, providing extra convenience and functionality. If you're looking for a turn-key home with high-end features and incredible flexibility, this is the one!
Zillow last checked: 8 hours ago
Listing updated: May 06, 2025 at 09:10am
Listed by:
Matt Heilig 717-215-0275,
Keller Williams Realty,
Listing Team: Matt Heilig Group, Co-Listing Team: Matt Heilig Group,Co-Listing Agent: Sherrie Heilig 717-439-8738,
Keller Williams Realty
Bought with:
Mona Mansur, RS372319
Keller Williams Realty
Source: Bright MLS,MLS#: PADA2043504
Facts & features
Interior
Bedrooms & bathrooms
- Bedrooms: 3
- Bathrooms: 4
- Full bathrooms: 3
- 1/2 bathrooms: 1
- Main level bathrooms: 3
- Main level bedrooms: 2
Basement
- Description: Percent Finished: 95.0
- Area: 1276
Heating
- Forced Air, Natural Gas
Cooling
- Central Air, Electric
Appliances
- Included: Refrigerator, Washer, Dryer, Tankless Water Heater
- Laundry: Main Level
Features
- Basement: Finished
- Has fireplace: No
Interior area
- Total structure area: 2,552
- Total interior livable area: 2,488 sqft
- Finished area above ground: 1,276
- Finished area below ground: 1,212
Property
Parking
- Total spaces: 2
- Parking features: Inside Entrance, Driveway, Attached
- Attached garage spaces: 1
- Uncovered spaces: 1
Accessibility
- Accessibility features: 2+ Access Exits
Features
- Levels: One
- Stories: 1
- Pool features: None
Lot
- Size: 2,614 sqft
Details
- Additional structures: Above Grade, Below Grade
- Parcel number: 351240250000000
- Zoning: RESIDENTIAL
- Special conditions: Standard
Construction
Type & style
- Home type: Townhouse
- Architectural style: Ranch/Rambler
- Property subtype: Townhouse
Materials
- Frame
- Foundation: Other
Condition
- New construction: No
- Year built: 1998
Utilities & green energy
- Sewer: Public Sewer
- Water: Public
Community & neighborhood
Location
- Region: Harrisburg
- Subdivision: Springford Terrace
- Municipality: LOWER PAXTON TWP
HOA & financial
HOA
- Has HOA: Yes
- HOA fee: $125 monthly
- Services included: Snow Removal, Lawn Care Front, Lawn Care Rear, Fiber Optics Available, Maintenance Structure
Other
Other facts
- Listing agreement: Exclusive Right To Sell
- Listing terms: Cash,Conventional,FHA,VA Loan
- Ownership: Fee Simple
Price history
| Date | Event | Price |
|---|---|---|
| 5/1/2025 | Sold | $326,000+9%$131/sqft |
Source: | ||
| 4/1/2025 | Pending sale | $299,000$120/sqft |
Source: | ||
| 3/28/2025 | Listed for sale | $299,000+121.5%$120/sqft |
Source: | ||
| 10/24/2016 | Sold | $135,000+9654.3%$54/sqft |
Source: Public Record Report a problem | ||
| 9/8/2016 | Sold | $1,384-99.1%$1/sqft |
Source: Public Record Report a problem | ||
Public tax history
| Year | Property taxes | Tax assessment |
|---|---|---|
| 2025 | $3,332 +7.8% | $114,800 |
| 2023 | $3,091 | $114,800 |
| 2022 | $3,091 +0.7% | $114,800 |
Find assessor info on the county website
Neighborhood: 17111
Nearby schools
GreatSchools rating
- 6/10Paxtonia El SchoolGrades: K-5Distance: 1.5 mi
- 6/10Central Dauphin Middle SchoolGrades: 6-8Distance: 2.3 mi
- 5/10Central Dauphin Senior High SchoolGrades: 9-12Distance: 3.4 mi
Schools provided by the listing agent
- High: Central Dauphin
- District: Central Dauphin
Source: Bright MLS. This data may not be complete. We recommend contacting the local school district to confirm school assignments for this home.

Get pre-qualified for a loan
At Zillow Home Loans, we can pre-qualify you in as little as 5 minutes with no impact to your credit score.An equal housing lender. NMLS #10287.
