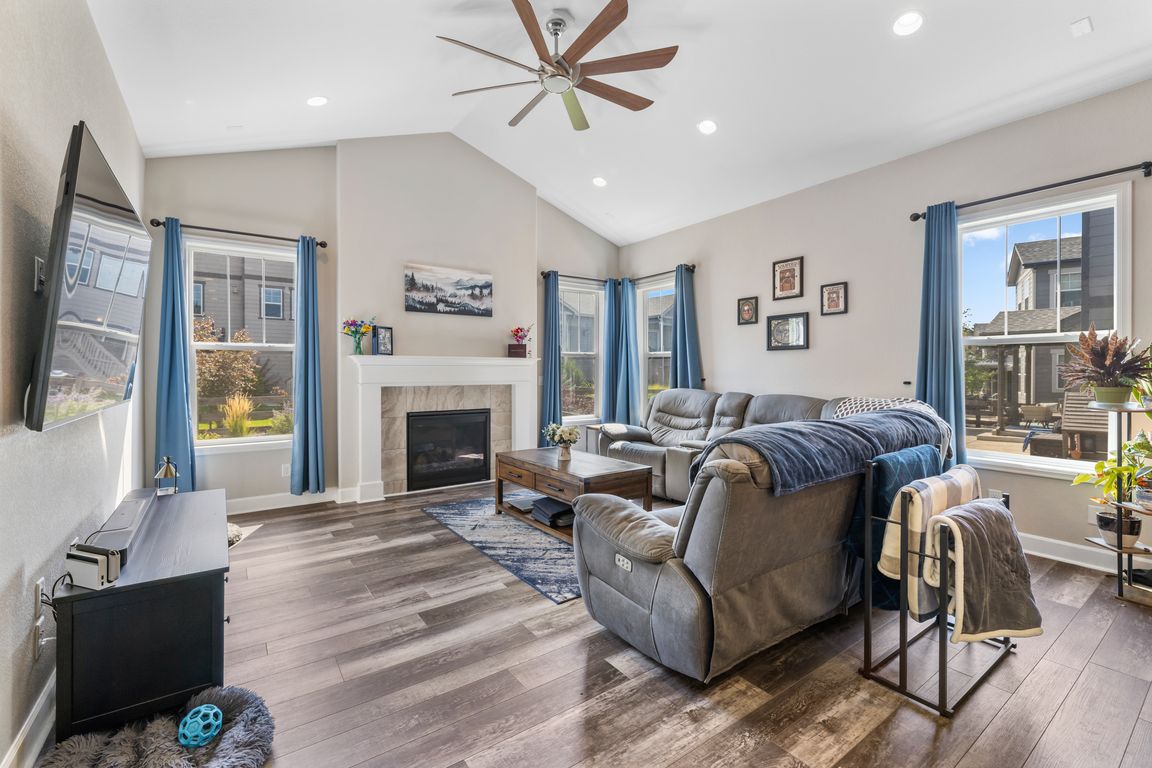
For sale
$850,000
5beds
5,074sqft
6648 S Catawba Way, Aurora, CO 80016
5beds
5,074sqft
Single family residence
Built in 2017
7,440 sqft
3 Attached garage spaces
$168 price/sqft
$85 monthly HOA fee
What's special
Welcome to this rare find in the highly sought-after Forest Trace neighborhood of Aurora! Nestled within the top-rated Cherry Creek School District, this 5-bedroom, 4-bath home is move-in ready and packed with upgrades that set it apart. Inside, you’ll find a thoughtfully designed layout featuring a main-floor guest suite, perfect for multigenerational ...
- 10 days |
- 1,233 |
- 41 |
Source: REcolorado,MLS#: 9294916
Travel times
Living Room
Kitchen
Primary Bedroom
Primary Bathroom
Family Room
Main floor Guest Suite
Family Room
Office
Bedroom
Bedroom
Bedroom
Garage
Garage
Basement (Unfinished)
Zillow last checked: 7 hours ago
Listing updated: 21 hours ago
Listed by:
David Parks 865-719-0073 David@ApolloGroup.com,
eXp Realty, LLC
Source: REcolorado,MLS#: 9294916
Facts & features
Interior
Bedrooms & bathrooms
- Bedrooms: 5
- Bathrooms: 5
- Full bathrooms: 3
- 3/4 bathrooms: 1
- 1/2 bathrooms: 1
- Main level bathrooms: 2
- Main level bedrooms: 1
Bedroom
- Description: Guest Suite Bedroom
- Level: Main
- Area: 228.01 Square Feet
- Dimensions: 15.1 x 15.1
Bedroom
- Description: Massive Primary Suite
- Features: Primary Suite
- Level: Upper
- Area: 313.95 Square Feet
- Dimensions: 16.1 x 19.5
Bedroom
- Description: 1/2 Bedrooms That Share Jack & Jill Bath
- Level: Upper
- Area: 169.12 Square Feet
- Dimensions: 11.2 x 15.1
Bedroom
- Description: 2/2 Bedrooms That Share Jack & Jill Bath
- Level: Upper
- Area: 169.65 Square Feet
- Dimensions: 11.7 x 14.5
Bedroom
- Description: Fourth Upstairs Bedroom With Private Bathroom
- Level: Upper
- Area: 129.87 Square Feet
- Dimensions: 11.1 x 11.7
Bathroom
- Description: Main Floor Powder Room
- Level: Main
- Area: 30.68 Square Feet
- Dimensions: 5.9 x 5.2
Bathroom
- Description: Guest Suite Bathroom
- Features: En Suite Bathroom
- Level: Main
- Area: 44.46 Square Feet
- Dimensions: 5.7 x 7.8
Bathroom
- Description: Primary Ensuite 5-Piece Bathroom
- Features: En Suite Bathroom, Primary Suite
- Level: Upper
- Area: 297 Square Feet
- Dimensions: 18 x 16.5
Bathroom
- Description: Full Bathroom
- Level: Upper
- Area: 26.55 Square Feet
- Dimensions: 5.9 x 4.5
Bathroom
- Description: Jack And Jill Full Bath
- Features: En Suite Bathroom
- Level: Upper
- Area: 58.14 Square Feet
- Dimensions: 10.2 x 5.7
Den
- Description: Upstairs Loft/Flex Space
- Level: Upper
- Area: 194.79 Square Feet
- Dimensions: 12.9 x 15.1
Dining room
- Description: Open Concept Dining Area
- Level: Main
- Area: 169.2 Square Feet
- Dimensions: 12 x 14.1
Kitchen
- Description: Chef's Kitchen
- Level: Main
- Area: 352.26 Square Feet
- Dimensions: 20.6 x 17.1
Laundry
- Description: Upstairs Laundry With Built-In Cabinets And Utility Sink
- Level: Upper
- Area: 83.95 Square Feet
- Dimensions: 7.3 x 11.5
Living room
- Description: Open Concept Living Room With Vaulted Ceilings
- Level: Main
- Area: 284.97 Square Feet
- Dimensions: 17.7 x 16.1
Office
- Description: Main Floor Office
- Level: Main
- Area: 136.35 Square Feet
- Dimensions: 10.1 x 13.5
Sun room
- Description: Main Floor Flex Space
- Level: Main
- Area: 193.31 Square Feet
- Dimensions: 14.11 x 13.7
Heating
- Active Solar, Forced Air
Cooling
- Central Air
Appliances
- Included: Cooktop, Dishwasher, Disposal, Double Oven, Dryer, Gas Water Heater, Microwave, Oven, Range, Range Hood, Refrigerator, Washer
- Laundry: In Unit
Features
- Audio/Video Controls, Built-in Features, Five Piece Bath, High Ceilings, Jack & Jill Bathroom, Kitchen Island, Open Floorplan, Pantry, Primary Suite, Quartz Counters, Smart Thermostat, Smoke Free, Walk-In Closet(s)
- Flooring: Carpet, Laminate
- Windows: Double Pane Windows, Window Coverings, Window Treatments
- Basement: Interior Entry,Sump Pump,Unfinished
- Number of fireplaces: 1
- Fireplace features: Electric
- Common walls with other units/homes: No Common Walls
Interior area
- Total structure area: 5,074
- Total interior livable area: 5,074 sqft
- Finished area above ground: 3,630
Video & virtual tour
Property
Parking
- Total spaces: 3
- Parking features: Concrete, Electric Vehicle Charging Station(s), Insulated Garage, Lighted, Storage, Tandem
- Attached garage spaces: 3
Features
- Levels: Two
- Stories: 2
- Entry location: Exterior Access
- Patio & porch: Front Porch, Patio
- Exterior features: Barbecue, Garden, Gas Valve, Lighting
- Has spa: Yes
- Spa features: Spa/Hot Tub, Heated
- Fencing: Full
Lot
- Size: 7,440 Square Feet
- Features: Irrigated, Landscaped, Near Public Transit, Sprinklers In Front, Sprinklers In Rear
Details
- Parcel number: 207119309003
- Zoning: RES
- Special conditions: Standard
Construction
Type & style
- Home type: SingleFamily
- Architectural style: Traditional
- Property subtype: Single Family Residence
Materials
- Concrete, Stone, Wood Siding
- Roof: Shingle
Condition
- Updated/Remodeled
- Year built: 2017
Utilities & green energy
- Electric: 220 Volts, 220 Volts in Garage
- Sewer: Public Sewer
- Water: Public
- Utilities for property: Cable Available, Electricity Connected, Internet Access (Wired), Natural Gas Connected
Community & HOA
Community
- Security: Carbon Monoxide Detector(s), Smart Security System, Video Doorbell
- Subdivision: Forest Trace
HOA
- Has HOA: Yes
- Amenities included: Trail(s)
- Services included: Maintenance Grounds, Recycling, Snow Removal, Trash
- HOA fee: $85 monthly
- HOA name: Forest Trace HOA
- HOA phone: 855-289-6000
- Second HOA name: Metro District
- Second HOA phone: 855-289-6000
Location
- Region: Aurora
Financial & listing details
- Price per square foot: $168/sqft
- Tax assessed value: $896,800
- Annual tax amount: $8,694
- Date on market: 10/2/2025
- Listing terms: 1031 Exchange,Cash,Conventional,FHA,VA Loan
- Exclusions: Seller's Personal Property, Car Chargers In Two-Garage
- Ownership: Individual
- Electric utility on property: Yes
- Road surface type: Paved