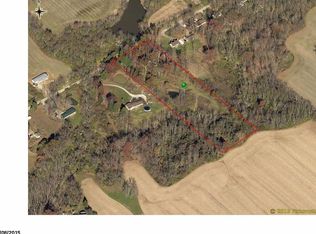Sold for $130,000
$130,000
6648 Garrison Spurling Rd, Pleasant Plain, OH 45162
3beds
1,620sqft
Single Family Residence, Manufactured Home
Built in 1987
0.51 Acres Lot
$141,500 Zestimate®
$80/sqft
$1,725 Estimated rent
Home value
$141,500
$134,000 - $149,000
$1,725/mo
Zestimate® history
Loading...
Owner options
Explore your selling options
What's special
Nestled in a serene setting this 3BR/2BA split ranch home offers: an open floor plan with vaulted ceilings, primary BR with attached bath and garden tub, Spacious kitchen, WBFP, built in bookshelves & skylights. New windows throughout & new carpet in bedrooms. Being SOLD AS IS.
Zillow last checked: 8 hours ago
Listing updated: October 31, 2024 at 02:11am
Listed by:
Meagan Leigh 513-658-1969,
Vylla Home 866-568-9552
Bought with:
Meagan Leigh, 2004003950
Vylla Home
NonMember Firm
Source: Cincy MLS,MLS#: 1815254 Originating MLS: Cincinnati Area Multiple Listing Service
Originating MLS: Cincinnati Area Multiple Listing Service

Facts & features
Interior
Bedrooms & bathrooms
- Bedrooms: 3
- Bathrooms: 2
- Full bathrooms: 2
Primary bedroom
- Features: Bath Adjoins, Vaulted Ceiling(s), Walk-In Closet(s), Wall-to-Wall Carpet
- Level: First
- Area: 182
- Dimensions: 13 x 14
Bedroom 2
- Level: First
- Area: 121
- Dimensions: 11 x 11
Bedroom 3
- Level: First
- Area: 121
- Dimensions: 11 x 11
Bedroom 4
- Area: 0
- Dimensions: 0 x 0
Bedroom 5
- Area: 0
- Dimensions: 0 x 0
Primary bathroom
- Features: Shower, Tub
Bathroom 1
- Features: Full
- Level: First
Bathroom 2
- Features: Full
- Level: First
Dining room
- Features: Chair Rail, Laminate Floor
- Level: First
- Area: 156
- Dimensions: 12 x 13
Family room
- Features: Bookcases, Fireplace, Skylight
- Area: 221
- Dimensions: 17 x 13
Kitchen
- Features: Laminate Floor, Wood Cabinets
- Area: 195
- Dimensions: 13 x 15
Living room
- Features: Laminate Floor, Walkout
- Area: 234
- Dimensions: 13 x 18
Office
- Area: 0
- Dimensions: 0 x 0
Heating
- Electric
Cooling
- Central Air
Appliances
- Included: Dishwasher, Dryer, Oven/Range, Refrigerator, Washer, Electric Water Heater
Features
- Vaulted Ceiling(s), Ceiling Fan(s)
- Basement: None
- Number of fireplaces: 1
- Fireplace features: Wood Burning, Family Room
Interior area
- Total structure area: 1,620
- Total interior livable area: 1,620 sqft
Property
Parking
- Parking features: Driveway
- Has uncovered spaces: Yes
Features
- Levels: One
- Stories: 1
- Patio & porch: Deck
- Exterior features: Fire Pit
- Has view: Yes
- View description: Trees/Woods
Lot
- Size: 0.51 Acres
- Features: .5 to .9 Acres
- Residential vegetation: Partially Wooded
Details
- Additional structures: Shed(s)
- Parcel number: 474553.010
- Zoning description: Residential
- Other equipment: Sump Pump
Construction
Type & style
- Home type: MobileManufactured
- Architectural style: Traditional
- Property subtype: Single Family Residence, Manufactured Home
Materials
- Vinyl Siding
- Foundation: Block
- Roof: Shingle
Condition
- Handyman
- New construction: No
- Year built: 1987
Utilities & green energy
- Gas: None
- Sewer: Private Sewer
- Water: Public
Community & neighborhood
Location
- Region: Pleasant Plain
HOA & financial
HOA
- Has HOA: No
Other
Other facts
- Listing terms: No Special Financing,Cash
Price history
| Date | Event | Price |
|---|---|---|
| 10/28/2024 | Sold | $130,000-3.6%$80/sqft |
Source: | ||
| 9/24/2024 | Pending sale | $134,900$83/sqft |
Source: | ||
| 9/10/2024 | Price change | $134,900-3.6%$83/sqft |
Source: | ||
| 8/16/2024 | Listed for sale | $140,000+33.7%$86/sqft |
Source: | ||
| 2/11/2019 | Sold | $104,700+1.3%$65/sqft |
Source: | ||
Public tax history
| Year | Property taxes | Tax assessment |
|---|---|---|
| 2024 | $1,433 -0.1% | $45,890 |
| 2023 | $1,434 +14.6% | $45,890 +22.4% |
| 2022 | $1,252 -4.6% | $37,490 |
Find assessor info on the county website
Neighborhood: 45162
Nearby schools
GreatSchools rating
- 6/10Putman Elementary SchoolGrades: PK-4Distance: 6.4 mi
- 7/10Blanchester Middle SchoolGrades: 4-8Distance: 7.2 mi
- 7/10Blanchester High SchoolGrades: 9-12Distance: 7.1 mi
