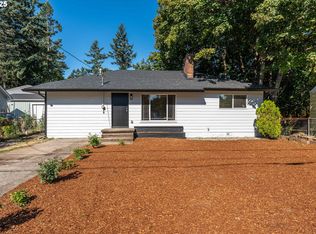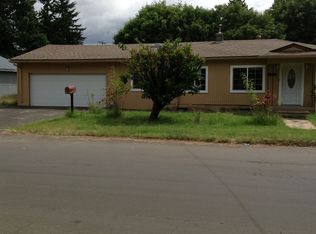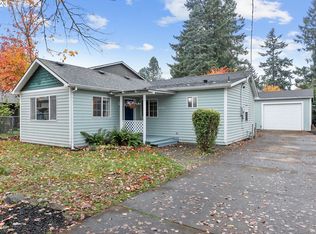*Dream home alert! Homes are flying off the market, so we recommend applying before viewing to snag your spot in line. To speed up approval, gather and submit all documents upfront. Due to high demand, we're only able to offer one in-person showing per potential tenantso pick your favorite! Most of our listings include virtual tours, so you can preview homes online, and we suggest driving by to check out the neighborhood before scheduling your showing. Have questions? Call our office for help!* Neighborhood: Welcome to the Brentwood-Darlington neighborhood, a charming enclave where convenience meets the potential for lifelong memories. Nestled within this vibrant community, this home enjoys close proximity to the serene Brentwood City Park, offering residents a perfect retreat into nature right at their doorstep. Whether you're taking a peaceful stroll through the park's lush greenery or enjoying a weekend picnic, the natural beauty is always within reach. Additionally, the neighborhood boasts an array of top-rated dining and shopping options, ensuring that the best of the city is never far away. Whether you're savoring a meal at a nearby eatery or exploring local boutiques, Brentwood-Darlington combines the tranquility of nature with the convenience of urban living. Living Area: Step into this welcoming living area, where the comfort of carpeting greets you underfoot, creating a warm and inviting atmosphere. The space is beautifully illuminated by natural light streaming through large windows, offering a bright and airy ambiance. Whether you're relaxing with a good book or entertaining guests, this living area provides the perfect backdrop for creating cherished moments. Kitchen: This kitchen exudes classic charm, perfectly blending functionality with timeless appeal. Ample cabinet space provides plenty of room for all your culinary essentials, while the included refrigerator and oven/range combo ensure you have everything you need for meal preparation. The highlight of the kitchen is the adorable breakfast nook, adorned with architectural details that add a touch of character and warmth to the space. A window invites natural light to fill the room, creating a bright and inviting atmosphere where you can enjoy your morning coffee or casual meals. Bedroom/Bathroom: This home features three cozy bedrooms, each thoughtfully designed with comfort and customization in mind. Every bedroom includes a window that allows natural light to brighten the space, creating a welcoming environment. The closets in each room offer ample storage with the potential for personalized organization. The full bathroom, conveniently located in the hallway, boasts a tub/shower combo, making it perfect for both relaxing baths and quick showers. This well-appointed bathroom ensures both practicality and comfort for everyday living. Exterior/Parking: Outside, this home offers a detached garage accompanied by an exceptionally long driveway, providing ample additional parking space for your vehicles. The property is surrounded by both a front yard (is fully fenced) and a backyard, creating a gardener's dream with plenty of room to cultivate your favorite plants and flowers. Whether you're nurturing a lush garden or simply enjoying the outdoors, these yards offer a peaceful step into nature right at your doorstep. Available for a minimum one-year lease with the option to renew. Utilities you are responsible for: Electric, Water, Sewer, Garbage, Gas, Landscaping and Cable/Internet. Washer and dryer hook-ups are Included in this Rental. With a bonus full laundry room with cabinets for ample space. Heating Source: Cadet Cooling Source: N/A *Heating and Cooling Sources must be independently verified by the applicant before applying! Homes are not required to have A/C. Bring your fur babies! Your home allows for two pets, dogs or cats. Pet Rent is $40 a month per pet and an additional $500 Security Deposit per pet. Elementary School: Whitman Middle School: Lane High School: Franklin *For a priority showing, be sure to mention the catchphrase 'Beetlejuice' when you reach out to your listing agent.* *Disclaimer: All information, regardless of source, is not guaranteed and should be independently verified. Including paint, flooring, square footage, amenities, and more. This home may have an HOA/COA which has additional charges associated with move-in/move-out. Tenant(s) would be responsible for verification of these charges, rules, as well as associated costs. Applications are processed first-come, first-served. All homes have been lived in and are not new. The heating and cooling source needs to be verified by the applicant. Square footage may vary from website to website and must be independently verified. Please confirm the year the home was built so you are aware of the age of the home. A lived-in home will have blemishes, defects, and more. Homes are not required to have A/C. Please verify status before viewing/applying.
This property is off market, which means it's not currently listed for sale or rent on Zillow. This may be different from what's available on other websites or public sources.


