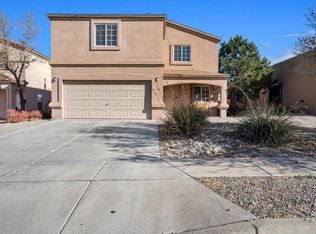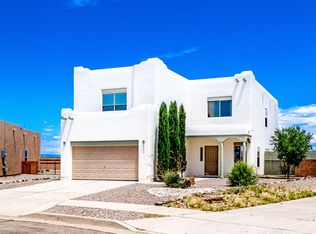Sold
Price Unknown
6647 Mountain Hawk Loop NE, Rio Rancho, NM 87144
4beds
3,116sqft
Single Family Residence
Built in 2010
6,534 Square Feet Lot
$426,400 Zestimate®
$--/sqft
$2,700 Estimated rent
Home value
$426,400
$405,000 - $448,000
$2,700/mo
Zestimate® history
Loading...
Owner options
Explore your selling options
What's special
Check out this new listing in Rio Rancho, nestled within the V. Sue Cleveland High School District in Mountain Hawk Subdivision. No HOA or PID & home is completely CARPET FREE! Step through the front door to be greeted by new LVP flooring in both living areas & fresh paint. 2 great rooms provide ample space for entertaining. 2 fireplaces in the home (in the family room & two-way fireplace in the primary bedroom/bath). Kitchen equipped w/ stainless steeled appliances & walk in pantry/laundry room. The upper level includes a loft & 3 guest bedrooms & primary suite. French doors open up to the primary suite which features a balcony to enjoy the views. Primary bathroom includes a jetted tub, shower, double sinks & walk in closet. Backyard is completely walled for privacy. Welcome home!
Zillow last checked: 8 hours ago
Listing updated: June 17, 2024 at 08:17am
Listed by:
Paige N. Ochs 601-686-0129,
EXP Realty LLC,
McKinsey Lauren Hagedorn 828-577-4042,
EXP Realty LLC
Bought with:
Ramona Sayson Piskiel, REC20230769
Re/Max Exclusive
Source: SWMLS,MLS#: 1059009
Facts & features
Interior
Bedrooms & bathrooms
- Bedrooms: 4
- Bathrooms: 3
- Full bathrooms: 2
- 1/2 bathrooms: 1
Primary bedroom
- Level: Second
- Area: 352
- Dimensions: 22 x 16
Bedroom 2
- Level: Second
- Area: 294.5
- Dimensions: 19 x 15.5
Bedroom 3
- Level: Second
- Area: 154
- Dimensions: 15.4 x 10
Bedroom 4
- Level: Second
- Area: 181.25
- Dimensions: 14.5 x 12.5
Dining room
- Level: First
- Area: 160
- Dimensions: 16 x 10
Family room
- Level: First
- Area: 360
- Dimensions: 24 x 15
Kitchen
- Level: First
- Area: 231.25
- Dimensions: 12.5 x 18.5
Living room
- Level: First
- Area: 487.5
- Dimensions: 19.5 x 25
Heating
- Central, Forced Air, Multiple Heating Units, Natural Gas
Cooling
- Multi Units, Refrigerated
Appliances
- Included: Dishwasher, Free-Standing Electric Range, Microwave, Refrigerator
- Laundry: Washer Hookup, Electric Dryer Hookup, Gas Dryer Hookup
Features
- Breakfast Bar, Ceiling Fan(s), Dual Sinks, Jetted Tub, Kitchen Island, Loft, Multiple Living Areas, Pantry, Walk-In Closet(s)
- Flooring: Tile, Vinyl
- Windows: Double Pane Windows, Insulated Windows
- Has basement: No
- Number of fireplaces: 2
- Fireplace features: Gas Log, Multi-Sided
Interior area
- Total structure area: 3,115
- Total interior livable area: 3,115 sqft
Property
Parking
- Total spaces: 2
- Parking features: Attached, Finished Garage, Garage
- Attached garage spaces: 2
Features
- Levels: Two
- Stories: 2
- Patio & porch: Balcony, Covered, Patio
- Exterior features: Balcony, Private Yard
- Fencing: Wall
Lot
- Size: 6,534 sqft
Details
- Additional structures: Shed(s)
- Parcel number: R153555
- Zoning description: R-1
Construction
Type & style
- Home type: SingleFamily
- Property subtype: Single Family Residence
Materials
- Frame, Stucco
- Roof: Pitched
Condition
- Resale
- New construction: No
- Year built: 2010
Details
- Builder name: Vantage
Utilities & green energy
- Sewer: Public Sewer
- Water: Public
- Utilities for property: Electricity Connected, Natural Gas Connected, Sewer Connected, Water Connected
Green energy
- Energy generation: None
Community & neighborhood
Location
- Region: Rio Rancho
- Subdivision: Mountain Hawk Estates
Other
Other facts
- Listing terms: Cash,Conventional,FHA,VA Loan
Price history
| Date | Event | Price |
|---|---|---|
| 5/21/2025 | Listing removed | $399,000$128/sqft |
Source: | ||
| 3/20/2025 | Contingent | $399,000$128/sqft |
Source: | ||
| 3/5/2025 | Listed for sale | $399,000-10.3%$128/sqft |
Source: | ||
| 2/6/2025 | Listing removed | $445,000$143/sqft |
Source: | ||
| 1/28/2025 | Pending sale | $445,000$143/sqft |
Source: | ||
Public tax history
| Year | Property taxes | Tax assessment |
|---|---|---|
| 2025 | $4,820 +19.1% | $138,136 +23% |
| 2024 | $4,048 +2.6% | $112,322 +3% |
| 2023 | $3,944 +1.9% | $109,050 +3% |
Find assessor info on the county website
Neighborhood: 87144
Nearby schools
GreatSchools rating
- 7/10Vista Grande Elementary SchoolGrades: K-5Distance: 2.1 mi
- 8/10Mountain View Middle SchoolGrades: 6-8Distance: 4.2 mi
- 7/10V Sue Cleveland High SchoolGrades: 9-12Distance: 4 mi
Schools provided by the listing agent
- Elementary: Vista Grande
- Middle: Mountain View
- High: V. Sue Cleveland
Source: SWMLS. This data may not be complete. We recommend contacting the local school district to confirm school assignments for this home.
Get a cash offer in 3 minutes
Find out how much your home could sell for in as little as 3 minutes with a no-obligation cash offer.
Estimated market value$426,400
Get a cash offer in 3 minutes
Find out how much your home could sell for in as little as 3 minutes with a no-obligation cash offer.
Estimated market value
$426,400

