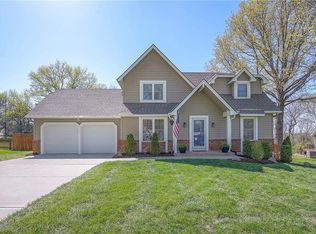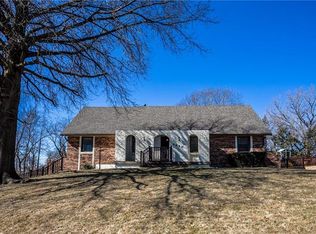Well cared for family home in a great, private setting. Conveniently located between I-435 and K-7, you'll feel you are in the country but you'll love the proximity to I-435 and the nearby retail at Midland Drive and at Shawnee Mission Parkway. Seller made some nice updates after purchasing in 2006.<br/><br/>Brokered And Advertised By: LifeStyle Properties LLC<br/>Listing Agent: Jim Albertson
This property is off market, which means it's not currently listed for sale or rent on Zillow. This may be different from what's available on other websites or public sources.

