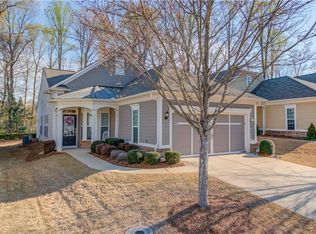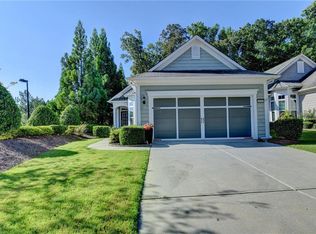Closed
$449,900
6646 Autumn Ridge Way, Hoschton, GA 30548
3beds
1,548sqft
Single Family Residence, Residential
Built in 2013
6,098.4 Square Feet Lot
$453,100 Zestimate®
$291/sqft
$2,137 Estimated rent
Home value
$453,100
$408,000 - $507,000
$2,137/mo
Zestimate® history
Loading...
Owner options
Explore your selling options
What's special
Create new memories in the award winning 55+ community of Village at Deaton Creek! Come home to the popular Pine Spring plan with spectacular 12 X 16 sunroom addition featuring comfort-controlled heat pump for year round use! Enjoy your morning coffee while watching the birds play in the private wooded oasis behind your home! This open plan flows from foyer to living/dining room and into kitchen, making it perfect for entertaining friends and family! An elegant owners retreat with ensuite bath features a double vanity, oversized shower with bench, and walk-in closet! This home also has a guest bedroom, hall bath, and an office which could be a 3rd bedroom! Upgrades include glazed cabinets and vanities, fireplace with gas logs, fresh exterior paint, new 6” gutters, and 4’ extended garage (for your golf cart)! Indulge in the resort-like community amenities including clubhouse, fitness center, indoor and outdoor pools, bocce, croquet, pickleball, tennis, softball, lots of walking trails, and much more! Don’t miss this opportunity!
Zillow last checked: 8 hours ago
Listing updated: July 17, 2024 at 12:58am
Listing Provided by:
DIANE A MILLER,
Integrity One Realty, LLC.
Bought with:
NON-MLS NMLS
Non FMLS Member
Source: FMLS GA,MLS#: 7386715
Facts & features
Interior
Bedrooms & bathrooms
- Bedrooms: 3
- Bathrooms: 2
- Full bathrooms: 2
- Main level bathrooms: 2
- Main level bedrooms: 3
Primary bedroom
- Features: Master on Main
- Level: Master on Main
Bedroom
- Features: Master on Main
Primary bathroom
- Features: Double Vanity, Shower Only
Dining room
- Features: Open Concept
Kitchen
- Features: Cabinets Other, Eat-in Kitchen, Pantry, Solid Surface Counters, View to Family Room
Heating
- Central, Forced Air, Heat Pump
Cooling
- Ceiling Fan(s), Central Air, Heat Pump, Multi Units
Appliances
- Included: Dishwasher, Disposal, Electric Water Heater, Gas Range, Microwave, Range Hood
- Laundry: In Hall, Laundry Closet
Features
- Crown Molding, Entrance Foyer, High Ceilings 9 ft Main, High Speed Internet, Recessed Lighting, Walk-In Closet(s)
- Flooring: Carpet, Ceramic Tile, Hardwood
- Windows: Double Pane Windows, Window Treatments
- Basement: None
- Attic: Pull Down Stairs
- Number of fireplaces: 1
- Fireplace features: Factory Built, Gas Log, Living Room
- Common walls with other units/homes: No Common Walls
Interior area
- Total structure area: 1,548
- Total interior livable area: 1,548 sqft
- Finished area above ground: 1,548
Property
Parking
- Total spaces: 2
- Parking features: Attached, Driveway, Garage, Garage Door Opener, Garage Faces Front, Kitchen Level
- Attached garage spaces: 2
- Has uncovered spaces: Yes
Accessibility
- Accessibility features: Accessible Entrance
Features
- Levels: One
- Stories: 1
- Patio & porch: Front Porch, Patio
- Exterior features: Lighting, Private Yard
- Pool features: None
- Spa features: Community, None
- Fencing: None
- Has view: Yes
- View description: Trees/Woods
- Waterfront features: None
- Body of water: None
Lot
- Size: 6,098 sqft
- Features: Back Yard, Cul-De-Sac, Front Yard, Landscaped, Private
Details
- Additional structures: None
- Parcel number: 15039S000024
- Other equipment: Satellite Dish
- Horse amenities: None
Construction
Type & style
- Home type: SingleFamily
- Architectural style: Traditional
- Property subtype: Single Family Residence, Residential
Materials
- HardiPlank Type
- Foundation: Slab
- Roof: Composition
Condition
- Resale
- New construction: No
- Year built: 2013
Details
- Builder name: Pulte
Utilities & green energy
- Electric: 110 Volts, Other
- Sewer: Public Sewer
- Water: Public
- Utilities for property: Cable Available, Electricity Available, Natural Gas Available, Phone Available, Sewer Available, Underground Utilities, Water Available
Green energy
- Energy efficient items: None
- Energy generation: None
Community & neighborhood
Security
- Security features: Security Gate, Security Guard, Smoke Detector(s)
Community
- Community features: Clubhouse, Dog Park, Fitness Center, Gated, Homeowners Assoc, Meeting Room, Pickleball, Playground, Pool, Sidewalks, Tennis Court(s)
Senior living
- Senior community: Yes
Location
- Region: Hoschton
- Subdivision: Village At Deaton Creek
HOA & financial
HOA
- Has HOA: Yes
- HOA fee: $291 monthly
- Services included: Maintenance Grounds, Reserve Fund, Security, Swim, Tennis
- Association phone: 770-965-4086
Other
Other facts
- Listing terms: Cash,Conventional,VA Loan
- Road surface type: Asphalt, Paved
Price history
| Date | Event | Price |
|---|---|---|
| 7/12/2024 | Sold | $449,900-1.1%$291/sqft |
Source: | ||
| 6/17/2024 | Pending sale | $455,000$294/sqft |
Source: | ||
| 5/15/2024 | Listed for sale | $455,000+73.3%$294/sqft |
Source: | ||
| 3/21/2018 | Sold | $262,538-2.7%$170/sqft |
Source: | ||
| 2/5/2018 | Pending sale | $269,900$174/sqft |
Source: Barrow-Jackson #8317221 Report a problem | ||
Public tax history
| Year | Property taxes | Tax assessment |
|---|---|---|
| 2024 | $1,461 +6.8% | $166,360 +11% |
| 2023 | $1,367 +11.3% | $149,840 +22.3% |
| 2022 | $1,228 -6.9% | $122,520 +2.6% |
Find assessor info on the county website
Neighborhood: 30548
Nearby schools
GreatSchools rating
- 6/10Chestnut Mountain Elementary SchoolGrades: PK-5Distance: 2 mi
- 6/10Cherokee Bluff MiddleGrades: 6-8Distance: 2.2 mi
- 8/10Cherokee Bluff High SchoolGrades: 9-12Distance: 2.2 mi
Get a cash offer in 3 minutes
Find out how much your home could sell for in as little as 3 minutes with a no-obligation cash offer.
Estimated market value
$453,100
Get a cash offer in 3 minutes
Find out how much your home could sell for in as little as 3 minutes with a no-obligation cash offer.
Estimated market value
$453,100

