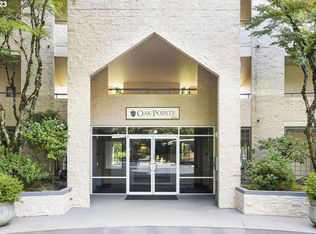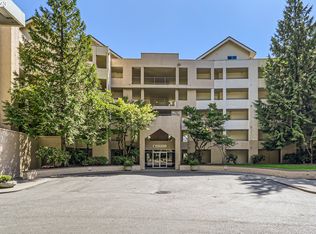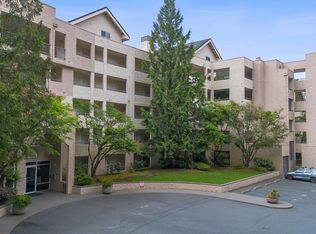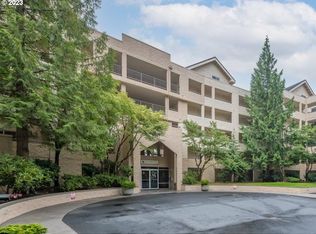Sold
$295,000
6645 W Burnside Rd UNIT 534, Portland, OR 97210
1beds
707sqft
Residential, Condominium
Built in 1996
-- sqft lot
$237,600 Zestimate®
$417/sqft
$1,921 Estimated rent
Home value
$237,600
$214,000 - $264,000
$1,921/mo
Zestimate® history
Loading...
Owner options
Explore your selling options
What's special
Discover refined living in this meticulously updated one-bedroom condo in the coveted Building 5 of The Quintet. This elegant residence features premium hardwood floors, a gourmet kitchen with granite countertops and stainless-steel appliances, a stylish remodeled bathroom and a space-saving Blomberg washer/dryer. The living area boasts stylish crown molding and versatile TV mounting options. Every detail has been thoughtfully curated for discerning homeowners, from the sophisticated tiled surfaces to the mirrored kitchen backsplash that enhances spatial perception. Experience the pinnacle of urban comfort in this exquisite condo, where elegance meets modern living. Comprehensive HOA dues include cable, internet, utilities (except electricity and gas), and access to premium clubhouse facilities. With minimal additional expenses, this turnkey property offers the perfect blend of luxury and convenience. One assigned parking space in secure underground garage with elevator access and one assigned parking spot in front of the building. On the bus line and conveniently located to downtown Portland and the High-Tech corridor, Nike and St. Vincent Hospital.
Zillow last checked: 8 hours ago
Listing updated: October 16, 2024 at 08:35am
Listed by:
Loys Quenson 971-340-6821,
Windermere Realty Trust
Bought with:
Judy Adler, 870300184
Windermere Realty Group
Source: RMLS (OR),MLS#: 24117950
Facts & features
Interior
Bedrooms & bathrooms
- Bedrooms: 1
- Bathrooms: 1
- Full bathrooms: 1
- Main level bathrooms: 1
Primary bedroom
- Features: Patio, Sliding Doors, Closet, Wallto Wall Carpet
- Level: Main
- Area: 143
- Dimensions: 11 x 13
Dining room
- Level: Main
- Area: 91
- Dimensions: 7 x 13
Kitchen
- Features: Dishwasher, Disposal, Microwave, Free Standing Range, Free Standing Refrigerator, Granite, Tile Floor
- Level: Main
- Area: 72
- Width: 9
Living room
- Features: Fireplace, Hardwood Floors, Living Room Dining Room Combo, Patio
- Level: Main
- Area: 169
- Dimensions: 13 x 13
Heating
- Forced Air, Fireplace(s)
Cooling
- Central Air
Appliances
- Included: Dishwasher, Disposal, Free-Standing Range, Free-Standing Refrigerator, Microwave, Plumbed For Ice Maker, Stainless Steel Appliance(s), Electric Water Heater
- Laundry: Laundry Room
Features
- High Speed Internet, Granite, Living Room Dining Room Combo, Closet
- Flooring: Hardwood, Tile, Wall to Wall Carpet
- Doors: Sliding Doors
- Windows: Double Pane Windows, Vinyl Frames
- Basement: None
- Number of fireplaces: 1
- Fireplace features: Gas
- Common walls with other units/homes: 1 Common Wall
Interior area
- Total structure area: 707
- Total interior livable area: 707 sqft
Property
Parking
- Total spaces: 2
- Parking features: Off Street, Secured, Condo Garage (Deeded), Attached, Carport
- Attached garage spaces: 2
- Has carport: Yes
Features
- Stories: 1
- Entry location: Upper Floor
- Patio & porch: Covered Patio, Patio
- Spa features: Association
- Has view: Yes
- View description: Territorial, Trees/Woods
Lot
- Features: Commons, Gated, On Busline, Wooded
Details
- Parcel number: R2057295
Construction
Type & style
- Home type: Condo
- Architectural style: Traditional
- Property subtype: Residential, Condominium
Materials
- Block
- Foundation: Concrete Perimeter
- Roof: Tile
Condition
- Updated/Remodeled
- New construction: No
- Year built: 1996
Utilities & green energy
- Sewer: Public Sewer
- Water: Public
- Utilities for property: Cable Connected
Community & neighborhood
Security
- Security features: Entry, Security Gate
Community
- Community features: Condo Elevator
Location
- Region: Portland
HOA & financial
HOA
- Has HOA: Yes
- HOA fee: $578 monthly
- Amenities included: All Landscaping, Cable T V, Commons, Exterior Maintenance, Gated, Gym, Insurance, Internet, Lap Pool, Maintenance Grounds, Management, Meeting Room, Party Room, Recreation Facilities, Sauna, Sewer, Snow Removal, Spa Hot Tub, Tennis Court, Trash, Water
Other
Other facts
- Listing terms: Cash,Conventional
- Road surface type: Paved
Price history
| Date | Event | Price |
|---|---|---|
| 10/16/2024 | Sold | $295,000$417/sqft |
Source: | ||
| 9/16/2024 | Pending sale | $295,000$417/sqft |
Source: | ||
| 9/13/2024 | Listed for sale | $295,000$417/sqft |
Source: | ||
Public tax history
Tax history is unavailable.
Neighborhood: West Haven-Sylvan
Nearby schools
GreatSchools rating
- 7/10West Tualatin View Elementary SchoolGrades: K-5Distance: 1.1 mi
- 7/10Cedar Park Middle SchoolGrades: 6-8Distance: 2.6 mi
- 7/10Beaverton High SchoolGrades: 9-12Distance: 3.8 mi
Schools provided by the listing agent
- Elementary: W Tualatin View
- Middle: Cedar Park
- High: Beaverton
Source: RMLS (OR). This data may not be complete. We recommend contacting the local school district to confirm school assignments for this home.
Get a cash offer in 3 minutes
Find out how much your home could sell for in as little as 3 minutes with a no-obligation cash offer.
Estimated market value
$237,600
Get a cash offer in 3 minutes
Find out how much your home could sell for in as little as 3 minutes with a no-obligation cash offer.
Estimated market value
$237,600



