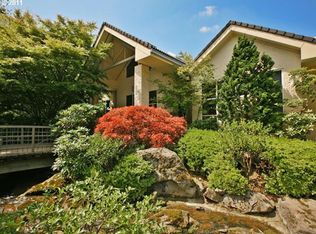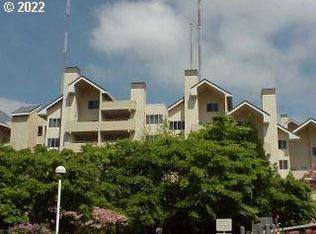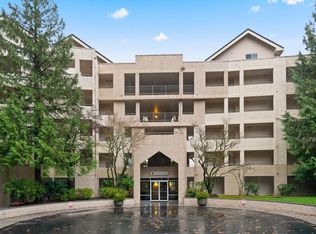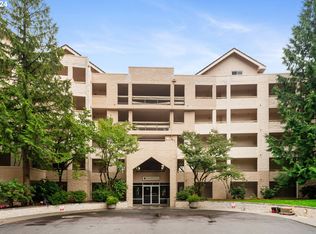Sold
$371,000
6645 W Burnside Rd UNIT 521, Portland, OR 97210
2beds
1,097sqft
Residential, Condominium
Built in 1996
-- sqft lot
$350,400 Zestimate®
$338/sqft
$2,571 Estimated rent
Home value
$350,400
$333,000 - $368,000
$2,571/mo
Zestimate® history
Loading...
Owner options
Explore your selling options
What's special
Take advantage of a $7,000 credit toward Buyer's closing costs and pre-paids or a rate buy down! Welcome home to this gorgeous private condo in the West Hills! Featuring two bedrooms and two full bathrooms, this home has been stylishly designed and is located in the Quintet, a stunning 17 acre resort-style community with an indoor pool, gym, sauna, library, tennis courts and more! The community is gated, as is each individual building, providing privacy and security to the residents. Inside the condo you will find a spacious living room featuring a custom stone accent wall, stylish built-ins and beautiful granite floors, as well as a gas fireplace perfect for the upcoming chilly fall days. The well-appointed kitchen has a built-in sub-zero fridge and a new dishwasher and features granite countertops and an eating bar. The primary bedroom has double closets and an en-suite bathroom, as well as sliding doors to the private covered patio. The second bedroom does double duty - there is a hidden Murphy bed within the built-in bookshelves! Don't miss the spacious covered patio with gorgeous forested views and an extra storage room. Conveniently located just minutes from NW Portland in a tranquil forested setting, this condo provides easy access to all of the amenities Portland has to offer!
Zillow last checked: 8 hours ago
Listing updated: February 16, 2024 at 04:32am
Listed by:
Rachel Balmforth ernest@cooperrealtyllc.net,
Cooper Realty LLC
Bought with:
Jesse Dill, 200410127
Premiere Property Group, LLC
Source: RMLS (OR),MLS#: 23104285
Facts & features
Interior
Bedrooms & bathrooms
- Bedrooms: 2
- Bathrooms: 2
- Full bathrooms: 2
- Main level bathrooms: 2
Primary bedroom
- Features: Patio, Sliding Doors, Double Closet, Suite, Wallto Wall Carpet
- Level: Main
- Area: 143
- Dimensions: 13 x 11
Bedroom 2
- Features: Bookcases
- Level: Main
- Area: 154
- Dimensions: 14 x 11
Dining room
- Features: Eat Bar, Living Room Dining Room Combo, Granite
- Level: Main
- Area: 108
- Dimensions: 12 x 9
Kitchen
- Features: Builtin Refrigerator, Dishwasher, Disposal, Eat Bar, Granite, Plumbed For Ice Maker
- Level: Main
- Area: 88
- Width: 8
Living room
- Features: Bookcases, Fireplace, Living Room Dining Room Combo, Patio, Granite
- Level: Main
- Area: 182
- Dimensions: 14 x 13
Heating
- Forced Air, Fireplace(s)
Cooling
- Central Air
Appliances
- Included: Built-In Refrigerator, Dishwasher, Disposal, Free-Standing Range, Microwave, Plumbed For Ice Maker, Washer/Dryer, Electric Water Heater
- Laundry: Hookup Available, Laundry Room
Features
- Elevator, Granite, Bookcases, Eat Bar, Living Room Dining Room Combo, Double Closet, Suite
- Flooring: Wall to Wall Carpet
- Doors: Sliding Doors
- Basement: None
- Number of fireplaces: 1
- Fireplace features: Gas
Interior area
- Total structure area: 1,097
- Total interior livable area: 1,097 sqft
Property
Parking
- Total spaces: 2
- Parking features: Deeded, Secured, Condo Garage (Attached), Attached, Carport
- Attached garage spaces: 2
- Has carport: Yes
Accessibility
- Accessibility features: Accessible Entrance, Main Floor Bedroom Bath, Minimal Steps, One Level, Parking, Walkin Shower, Accessibility
Features
- Levels: One
- Stories: 1
- Entry location: Upper Floor
- Patio & porch: Covered Patio, Patio
- Exterior features: Sauna, Tennis Court(s), Water Feature
- Has private pool: Yes
- Has spa: Yes
- Spa features: Association, Builtin Hot Tub
- Has view: Yes
- View description: Trees/Woods
Lot
- Features: Gated, On Busline, Trees
Details
- Additional structures: Gazebo
- Parcel number: R2057284
Construction
Type & style
- Home type: Condo
- Architectural style: Contemporary
- Property subtype: Residential, Condominium
Materials
- Block
- Roof: Tile
Condition
- Resale
- New construction: No
- Year built: 1996
Utilities & green energy
- Sewer: Public Sewer
- Water: Public
Community & neighborhood
Security
- Security features: Entry, Intercom Entry, Security Gate
Community
- Community features: Condo Elevator
Location
- Region: Portland
HOA & financial
HOA
- Has HOA: Yes
- HOA fee: $874 monthly
- Amenities included: Commons, Exterior Maintenance, Gated, Gym, Lap Pool, Library, Maintenance Grounds, Management, Meeting Room, Party Room, Pool, Recreation Facilities, Road Maintenance, Sauna, Sewer, Snow Removal, Spa Hot Tub, Tennis Court, Trash, Water, Weight Room
Other
Other facts
- Listing terms: Cash,Conventional,FHA,VA Loan
Price history
| Date | Event | Price |
|---|---|---|
| 2/16/2024 | Sold | $371,000$338/sqft |
Source: | ||
| 1/15/2024 | Pending sale | $371,000$338/sqft |
Source: | ||
| 10/5/2023 | Listed for sale | $371,000+9.1%$338/sqft |
Source: | ||
| 5/5/2017 | Sold | $340,000-2.8%$310/sqft |
Source: | ||
| 3/8/2017 | Pending sale | $349,900$319/sqft |
Source: Eleete Real Estate #17155856 Report a problem | ||
Public tax history
| Year | Property taxes | Tax assessment |
|---|---|---|
| 2025 | $3,733 -24.5% | $197,560 -25.5% |
| 2024 | $4,944 +6.5% | $265,070 +3% |
| 2023 | $4,643 +6.8% | $257,350 +6.4% |
Find assessor info on the county website
Neighborhood: West Haven-Sylvan
Nearby schools
GreatSchools rating
- 7/10West Tualatin View Elementary SchoolGrades: K-5Distance: 1.1 mi
- 7/10Cedar Park Middle SchoolGrades: 6-8Distance: 2.6 mi
- 7/10Beaverton High SchoolGrades: 9-12Distance: 3.8 mi
Schools provided by the listing agent
- Elementary: W Tualatin View
- Middle: Cedar Park
- High: Beaverton
Source: RMLS (OR). This data may not be complete. We recommend contacting the local school district to confirm school assignments for this home.
Get a cash offer in 3 minutes
Find out how much your home could sell for in as little as 3 minutes with a no-obligation cash offer.
Estimated market value
$350,400
Get a cash offer in 3 minutes
Find out how much your home could sell for in as little as 3 minutes with a no-obligation cash offer.
Estimated market value
$350,400



