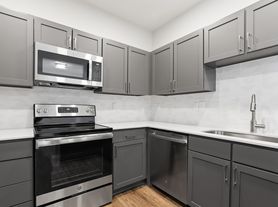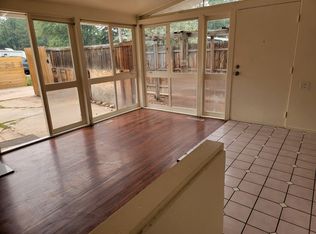Visit our website for a video tour! This remodeled luxury home is loaded with updates and amenities! Soaring 18' entry and real honey birch hardwood throughout with matching custom curving stairwell frames. Impress your guests with a breathtaking wall of windows in the great room showcasing the front range. Chef's kitchen with 48" Thermador professional stove, 10' quartzite natural stone-topped custom Amish walnut island, a hidden walk-in pantry, and accompanying breakfast nook and dining room. There are 4 bedrooms on the 2nd floor, including a stunning primary suite. The primary boasts 12' vaulted ceilings and an ensuite marble mosaic, spa-like bathroom with heated floors, a soaking tub with views of the mountains, and a 10.5' by 5' glass-walled shower with dual rainfall shower heads and 6 body sprays. There is also a private deck perched off the primary with expansive front range views from Mt. Blue Sky to Pike's Peak. Other highlights include a 1st floor office/bedroom, 2 ceramic glass direct vent linear remote-controlled gas fireplaces, a huge walk-out basement with kitchenette and mountain views, a 2-level deck with cool decking and custom brushed aluminum horizontal railings, and a garden level covered patio with hot tub hookup at one end and natural gas connection for BBQ at the other. Fiber internet available and an attached 3-car garage with EV charging. Walking distance via private HOA path to Lee Gulch Trail, about 1 mile to South Platte River Trail, and 1.5 miles to Highline Canal Trail providing easy access to outdoor recreation from your doorstep. Less than a 5 minute drive to downtown Littleton and its charming shops, restaurants, and RTD Light Rail Station. Only about a 15 minute drive to Denver Tech Center hub and a little more to downtown Denver during the day. Owner prefers a 2-3 year lease. Would agree to $6500 for a 2-3 year lease. Pets are not preferred, but one small hypoallergenic dog is negotiable. Owner will cover HOA.
House for rent
$6,800/mo
6645 S Crocker Way, Littleton, CO 80120
6beds
4,864sqft
Price may not include required fees and charges.
Singlefamily
Available Thu Oct 30 2025
Dogs OK
Central air
In unit laundry
3 Attached garage spaces parking
Forced air, fireplace
What's special
Real honey birch hardwoodStunning primary suiteDining roomThermador professional stoveHeated floorsCustom curving stairwell framesBreathtaking wall of windows
- 62 days |
- -- |
- -- |
Travel times
Zillow can help you save for your dream home
With a 6% savings match, a first-time homebuyer savings account is designed to help you reach your down payment goals faster.
Offer exclusive to Foyer+; Terms apply. Details on landing page.
Facts & features
Interior
Bedrooms & bathrooms
- Bedrooms: 6
- Bathrooms: 5
- Full bathrooms: 4
- 3/4 bathrooms: 1
Rooms
- Room types: Breakfast Nook
Heating
- Forced Air, Fireplace
Cooling
- Central Air
Appliances
- Laundry: In Unit
Features
- Breakfast Nook, Entrance Foyer, Five Piece Bath, High Ceilings, Pantry, Smoke Free, Walk-In Closet(s)
- Has basement: Yes
- Has fireplace: Yes
Interior area
- Total interior livable area: 4,864 sqft
Video & virtual tour
Property
Parking
- Total spaces: 3
- Parking features: Attached, Covered
- Has attached garage: Yes
- Details: Contact manager
Features
- Exterior features: , Breakfast Nook, Deck, Electric Vehicle Charging Station, Entrance Foyer, Five Piece Bath, Heating system: Forced Air, High Ceilings, In Unit, Lawn, Pantry, Patio, Pets - Breed Restrictions, Dogs OK, Number Limit, Size Limit, Yes, Private Yard, Smoke Free, Trail(s), View Type: Mountain(s), Walk-In Closet(s)
Details
- Parcel number: 207721331024
Construction
Type & style
- Home type: SingleFamily
- Property subtype: SingleFamily
Condition
- Year built: 1994
Community & HOA
Location
- Region: Littleton
Financial & listing details
- Lease term: 12 Months
Price history
| Date | Event | Price |
|---|---|---|
| 8/27/2025 | Listed for rent | $6,800$1/sqft |
Source: REcolorado #5901808 | ||
| 8/27/2025 | Listing removed | $6,800$1/sqft |
Source: Zillow Rentals | ||
| 7/10/2025 | Price change | $6,800-8.1%$1/sqft |
Source: Zillow Rentals | ||
| 6/17/2025 | Listed for rent | $7,400$2/sqft |
Source: Zillow Rentals | ||
| 1/27/2020 | Sold | $760,000-4.4%$156/sqft |
Source: Public Record | ||

