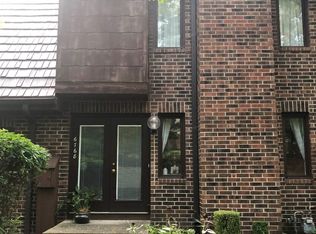Enjoy life in this carefree 3 bedroom 2.5 bath Southwest condo, just minutes from access to I-69! Nestled in this beautiful and private 45 acre community, you'll hardly know you're walking distance to some of the best food Fort Wayne has to offer! A new 800 sq ft. poured patio greets you as you open the gate. Easy access to your 2 car garage or entry to an beautiful open concept kitchen. Features stainless appliances new in 2015, highly functional breakfast bar, subway tile backsplash, and designer lighting. The cozy living space boasts a ventless BTU thermostat controlled gas insert that will easily keep your first floor warm. A trip upstairs takes you to the bright master suite complete with tile bathroom floor and custom closet design built in's new in 2017. Both additional bedrooms boast roomy living space with custom built ins in each closet and new ceiling fans. The remodeled lower level features an abundance of recessed lighting in the 23x19 rec room and 14x12 entertainment area all with easy care LVP Adura Max flooring, new in 2017. Also on the lower level is a large laundry room with island for storage! NEWLY REMODELED CLUB HOUSE PLUS: PONDS, POOLS, & WALKING TRAILS, PLAY GROUND, TENNIS COURTS, AND BASKETBALL COURT. DUES INCLUDE: WATER, SEWER, TRASH, SNOW REMOVAL, LAWN CARE, & INSURANCE, roof was replaced in 2017. Room measurements not guaranteed, buyer to confirm.
This property is off market, which means it's not currently listed for sale or rent on Zillow. This may be different from what's available on other websites or public sources.

