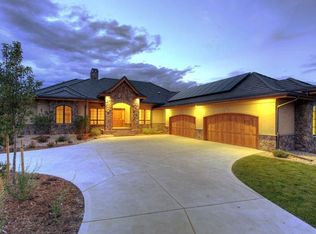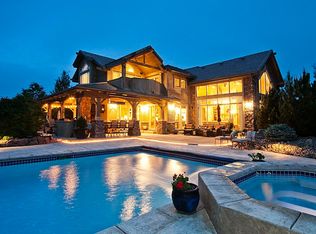Built by Gary Wood Signature Homes in the exclusive Legend Ridge community, this elegant ranch-style home features the finest finishes and state-of-the art green energy features. The luxurious, yet comfortable home is nearly 6,400 square feet and captures views of Longs Peak from the large picture windows and outdoor living spaces. The living space on the main floor is anchored by an open great room with soaring ceilings and an Eldorado stone gas fireplace that opens onto the covered deck. Adjacent to the great room is an open gourmet two-chef kitchen featuring slab granite countertops, Thermador appliances and a sunny breakfast nook. Across the gallery is a formal dining with ample space to entertain large parties. In the east wing of the home you will find the master retreat that opens to a relaxing deck with views of the Rocky Mountains. The pampering five piece bathroom including a jetted bathtub, radiant in-floor heat and beautiful tile mosaic. An expansive walk-in closet conveniently connects to the main floor laundry room. The west end of the home includes two bedroom suites, each with a full bathroom featuring beautiful custom tile work. The office or den has stately built-ins and an inviting window bench with storage. The main floor rooms flow seamlessly, connected by the 5-inch cherry wood plank floors. The staircase leads to the lower level recreation room with a handsome wet-bar perfect for entertaining. An alcove hallway provides privacy for the fourth bedroom suite with a full bath, again showcasing gorgeous custom tile work. The lower level also includes 468 sq.ft. of unfinished space, perfect for a home theatre or wine room. There is additional room for entertaining on the lower level flagstone patio which leads back to the main lawn and covered deck off the great room. The home was built with the utmost attention to quality, while incorporating cutting edge green features. Structural Insulated Panels (SIPs) were used to create the tightest building envelope, resulting in a quiet, comfortable environment that stays warmer in the winter and cooler in the summer. Combined with the solar electric and solar domestic hot water, the home offers an energy savings of 60%, with an estimated annual energy cost of $1,412. The environmental features continue throughout the home with low VOC paint, heat recovery ventilation and air filtration, Energy Star Pella windows, hot water D’MAND system and high efficiency kitchen appliances, furnace and hot water heater. This home proves that environmentally responsible living can be luxurious!
This property is off market, which means it's not currently listed for sale or rent on Zillow. This may be different from what's available on other websites or public sources.

