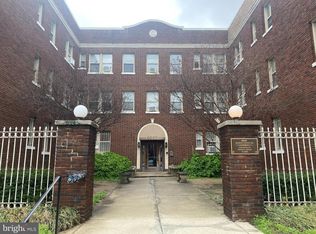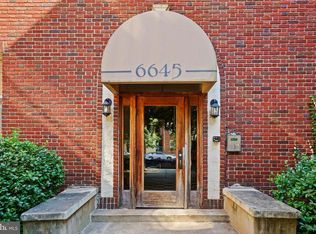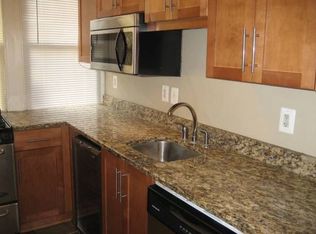Experience affordable luxury at Jamison Condominiums located in the heart of Georgia Avenue, across from Walter Reed Medical Center and just steps to shopping and more. You’re sure to love this elegant and spacious 1 bedroom, 1 bath condo! The sleek and modern kitchen features dazzling granite countertops, beautiful rich cabinetry and stainless steel appliances. Gleaming hardwood flooring fills this condo with character and warmth. The bedroom is generously sized, carpeted and flooded with natural sunlight. Stunning tiled spa bathroom with ample counter space and a glass shower door. This home won’t last long – schedule your private showing today!
This property is off market, which means it's not currently listed for sale or rent on Zillow. This may be different from what's available on other websites or public sources.



