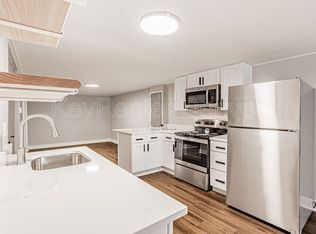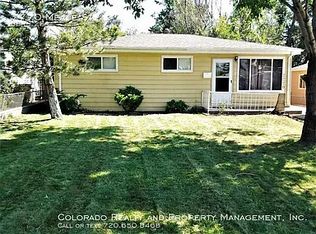Minutes from Denver, close to light rails. Great location
Unique opportunity to have all of the perks of living in a nice house with a large back yard, without the large price tag or responsibilities that come with a single family home. FULLY FURNISHED
3 bedrooms, and 2 baths. Open concept kitchen/living room. Approximately 2000 sq ft family room open space.
Shared large backyard space with covered patio spanning the length of the home.
Plenty of parking with optional garage parking available
Quiet established neighborhood
All utilities included which is a $300 plus savings monthly. All yard maintenance taken Care off
Owner pays utilities (water, heat, ac).
FULLY FURNISHED
No smoking
Pets allowed with pet deposits, great home large backyard,
House for rent
Accepts Zillow applications
$3,100/mo
Arvada, CO 80003
3beds
2,000sqft
Price may not include required fees and charges.
Single family residence
Available now
Cats, dogs OK
Air conditioner
In unit laundry
Off street parking
What's special
Fully furnishedPlenty of parkingShared large backyard spaceOptional garage parking availableGreat home large backyard
- 1 day |
- -- |
- -- |
Zillow last checked: 8 hours ago
Listing updated: December 11, 2025 at 01:31pm
Facts & features
Interior
Bedrooms & bathrooms
- Bedrooms: 3
- Bathrooms: 2
- Full bathrooms: 2
Cooling
- Air Conditioner
Appliances
- Included: Dryer, Washer
- Laundry: In Unit
Interior area
- Total interior livable area: 2,000 sqft
Property
Parking
- Parking features: Off Street
- Details: Contact manager
Features
- Exterior features: Heating included in rent, Utilities included in rent, Water included in rent
Construction
Type & style
- Home type: SingleFamily
- Property subtype: Single Family Residence
Utilities & green energy
- Utilities for property: Water
Community & HOA
Location
- Region: Arvada
Financial & listing details
- Lease term: 1 Year
Price history
| Date | Event | Price |
|---|---|---|
| 12/11/2025 | Price change | $3,100-20.5%$2/sqft |
Source: Zillow Rentals | ||
| 11/12/2025 | Listed for rent | $3,900+77.4%$2/sqft |
Source: Zillow Rentals | ||
| 6/20/2023 | Listing removed | -- |
Source: Zillow Rentals | ||
| 6/13/2023 | Price change | $2,199-12%$1/sqft |
Source: Zillow Rentals | ||
| 6/6/2023 | Listed for rent | $2,499$1/sqft |
Source: Zillow Rentals | ||
Neighborhood: Lamar Heights
Nearby schools
GreatSchools rating
- 3/10Swanson Elementary SchoolGrades: PK-5Distance: 0.3 mi
- 4/10North Arvada Middle SchoolGrades: 6-8Distance: 1.1 mi
- 3/10Arvada High SchoolGrades: 9-12Distance: 1.4 mi

