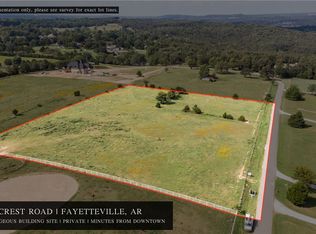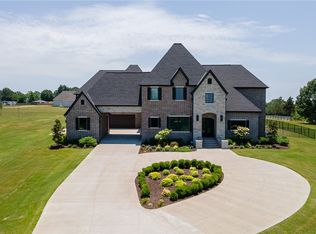Sold for $2,000,000
$2,000,000
6644 NW Rivercrest Rd, Fayetteville, AR 72701
4beds
4,943sqft
Single Family Residence
Built in 2022
4.99 Acres Lot
$2,016,600 Zestimate®
$405/sqft
$7,186 Estimated rent
Home value
$2,016,600
$1.86M - $2.20M
$7,186/mo
Zestimate® history
Loading...
Owner options
Explore your selling options
What's special
This custom home exudes timeless elegance sits on 4.99 acres & pond in east Fayetteville. Circle drive leads to large front porch, perfect for sunset views. Open floor plan features a living room that flows into the kitchen w/a large natural quartz island. Kitchen boasts extensive cabinetry, under-counter lighting,Fisher & Paykel appliances, 6-burner gas range, dbl ovens, microwave, dual dishwasher, & sub-zero refrigerator. Walk-in pantry has built-in desk area. Living room features a beamed ceiling, gas fireplace, and built-ins, opening to the spacious back porch with a fireplace, TV, gas grill, and ceiling fan. The media room offers theater seating, a 128" screen, surround sound, & top-of-the-line equipment.
This home has 4 bedrooms, each w/ private bath. Upstairs includes large game room/bedroom w/ full bath & dbl vanities, + office w/skylight. Primary suite has radiant heated floors, his/her closets, one is safe room w/surveillance equipment. Heated & cooled garage & workshop feature epoxy flooring.
.
Zillow last checked: 8 hours ago
Listing updated: August 26, 2025 at 01:17pm
Listed by:
Martha McBride marthamcbriderealtor@outlook.com,
Crye-Leike REALTORS Fayetteville
Bought with:
Melanie Gabel, PB00058940
Gabel Realty
Source: ArkansasOne MLS,MLS#: 1299900 Originating MLS: Northwest Arkansas Board of REALTORS MLS
Originating MLS: Northwest Arkansas Board of REALTORS MLS
Facts & features
Interior
Bedrooms & bathrooms
- Bedrooms: 4
- Bathrooms: 5
- Full bathrooms: 4
- 1/2 bathrooms: 1
Primary bedroom
- Level: Main
- Dimensions: 17.1 x 17.3
Bedroom
- Level: Main
- Dimensions: 12.1 x 12.1
Bedroom
- Level: Main
- Dimensions: 12.5 x 13.3
Bedroom
- Level: Main
- Dimensions: 13.2 x 14.11
Primary bathroom
- Level: Main
- Dimensions: 11.7 x 15.6
Den
- Level: Second
Dining room
- Level: Main
- Dimensions: 13.3 x 14.9
Eat in kitchen
- Level: Main
- Dimensions: 9.0 x 17.3
Game room
- Level: Second
Kitchen
- Level: Main
- Dimensions: 17.3 x 17.8
Living room
- Level: Main
- Dimensions: 22.3 x 24.4
Media room
- Level: Main
- Dimensions: 14.4 x 18.4
Other
- Level: Main
- Dimensions: 7.6 x 7.7
Other
- Level: Main
- Dimensions: 6.6 x 8.7
Other
- Level: Main
- Dimensions: 7.2 x 17.4
Heating
- Central, Gas
Cooling
- Central Air, Electric
Appliances
- Included: Convection Oven, Double Oven, Dishwasher, Disposal, Gas Oven, Gas Range, Gas Water Heater, Microwave Hood Fan, Microwave, Refrigerator, Range Hood, Self Cleaning Oven, Plumbed For Ice Maker
- Laundry: Washer Hookup, Dryer Hookup
Features
- Attic, Ceiling Fan(s), Cathedral Ceiling(s), Eat-in Kitchen, Pantry, Quartz Counters, Split Bedrooms, Storage, Shutters, Walk-In Closet(s), Window Treatments
- Flooring: Carpet, Tile, Wood
- Windows: Double Pane Windows, Drapes, Plantation Shutters
- Has basement: No
- Number of fireplaces: 2
- Fireplace features: Gas Log, Gas Starter, Living Room, Outside
Interior area
- Total structure area: 4,943
- Total interior livable area: 4,943 sqft
Property
Parking
- Total spaces: 3
- Parking features: Attached, Garage, Circular Driveway, Garage Door Opener, Workshop in Garage
- Has attached garage: Yes
- Covered spaces: 3
Features
- Levels: Two
- Stories: 2
- Patio & porch: Covered, Patio
- Exterior features: Concrete Driveway
- Pool features: None
- Fencing: Other,Partial,See Remarks
- Waterfront features: None
Lot
- Size: 4.99 Acres
- Features: Cleared, Landscaped, Level, Outside City Limits, Open Lot
Details
- Additional structures: None
- Parcel number: 00115837003
- Zoning description: Residential
- Special conditions: None
Construction
Type & style
- Home type: SingleFamily
- Property subtype: Single Family Residence
Materials
- Brick
- Foundation: Slab
- Roof: Architectural,Shingle
Condition
- New construction: No
- Year built: 2022
Utilities & green energy
- Sewer: Septic Tank
- Water: Public
- Utilities for property: Cable Available, Electricity Available, Natural Gas Available, High Speed Internet Available, Phone Available, Septic Available, Water Available
Community & neighborhood
Security
- Security features: Fire Sprinkler System, Smoke Detector(s)
Community
- Community features: Near Fire Station, Near Schools, Shopping
Location
- Region: Fayetteville
Other
Other facts
- Listing terms: Conventional
- Road surface type: Paved
Price history
| Date | Event | Price |
|---|---|---|
| 8/26/2025 | Sold | $2,000,000-9.1%$405/sqft |
Source: | ||
| 5/12/2025 | Price change | $2,200,000-8.3%$445/sqft |
Source: | ||
| 3/1/2025 | Listed for sale | $2,400,000$486/sqft |
Source: | ||
Public tax history
Tax history is unavailable.
Neighborhood: 72701
Nearby schools
GreatSchools rating
- 9/10Vandergriff Elementary SchoolGrades: K-4Distance: 3.1 mi
- 9/10Woodland Junior High SchoolGrades: 7-8Distance: 5.4 mi
- 6/10Fayetteville High School EastGrades: 9-12Distance: 6.8 mi
Schools provided by the listing agent
- District: Fayetteville
Source: ArkansasOne MLS. This data may not be complete. We recommend contacting the local school district to confirm school assignments for this home.
Sell with ease on Zillow
Get a Zillow Showcase℠ listing at no additional cost and you could sell for —faster.
$2,016,600
2% more+$40,332
With Zillow Showcase(estimated)$2,056,932

