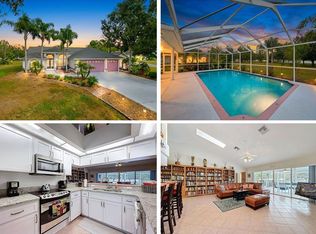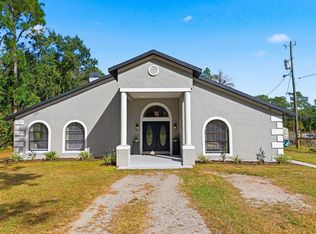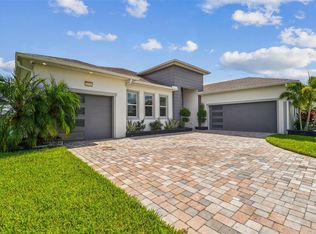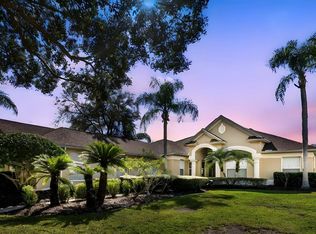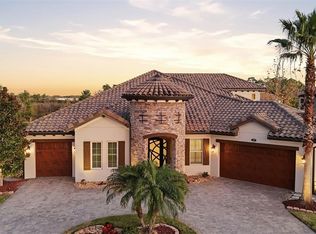*INVESTOR SPECIAL* *CURRENTLY LEASED TO END OF 2026* *SELLER FINANCING AVAILABLE* Welcome to your Newly Renovated 4+ Bedroom / 3.5 Bath Custom Built Waterfront dream home. A masterpiece of design and craftsmanship nestled in a prestigious location. Spanning an impressive 3,578 square feet, this property is designed to cater to the eclectic tastes of modern-day homeowners, offering both the tranquility of a private retreat and the perfect backdrop for sophisticated entertaining. It is a beacon of elegance and comfort seamlessly blended to create an unparalleled living experience. As you step through the elegant double glass doors, the formal foyer welcomes you into a realm of refined beauty, setting the stage for the delights that lie beyond. The formal living room, with its poised ambiance, is ideal for hosting distinguished guests. In contrast, the expansive family room becomes the heart of the home—a place where families can gather and create memories. The room's telescoping sliders open seamlessly to a screened lanai that hosts a remarkable 12-person spa, marrying indoor luxury with outdoor serenity. The chef-inspired kitchen is nothing short of a culinary paradise, boasting 28 solid wood cabinets that provide ample storage space. Stainless steel appliances gleam under recessed lighting, enhancing the joy of cooking. A separate island with a prep sink and breakfast bar allows for casual dining or effortless entertaining. Adjacently complimented by built-in bench seating dining area boasting panoramic windows for meals served with a view. Retreat to the master suite, a haven within this splendid home, featuring direct lanai access for private enjoyment of early morning or late-night serenity. Walk-in closets and a storm room/safe room provide peace of mind and convenience. The en-suite master bath offers an oasis-like atmosphere with dual sink areas and a sumptuous tub beside a walk-in shower for ultimate relaxation. Two additional bedrooms ensure comfort for family or guests alike, each with spacious bathrooms and walk-in closets. Beyond these personal quarters, this home features practical amenities such as a laundry room equipped with built-in cabinets and utility sink; an over-sized 3+ car garage with workshop space; and architectural details like high ceilings adorned with crown molding, plantation blinds, custom window inserts, decorative columns that enrich its aesthetic appeal. Over-sized driveway capable of accommodating multiple vehicles—underscoring its readiness to host gatherings large or small. Take a stroll down your own private sidewalk to enjoy some fishing in the Pond. With NO HOA, NO CDD, & No Deed Restrictions you can bring all your Boat, RV, & Toys. Nestled in the coveted locale of Country Club Road in Wesley Chapel, this residence stands as a testament to luxurious living where every detail is curated to foster an atmosphere of both grandeur and warmth. With its thoughtful design and opulent amenities set against the canvas of its desirable setting, this home invites you to embrace a lifestyle where comfort meets elegance in perfect harmony. Check Out The 3D Virtual Tour!
For sale
$974,500
6644 Country Club Rd, Wesley Chapel, FL 33544
4beds
3,578sqft
Est.:
Single Family Residence
Built in 2001
1.69 Acres Lot
$929,500 Zestimate®
$272/sqft
$-- HOA
What's special
Newly renovatedElegant double glass doorsChef-inspired kitchenExpansive family roomCustom window insertsPlantation blindsWalk-in closets
- 8 days |
- 719 |
- 29 |
Zillow last checked: 8 hours ago
Listing updated: January 11, 2026 at 03:54am
Listing Provided by:
Ali Soofi 478-457-5870,
REALTY ONE GROUP ADVANTAGE 813-909-0909
Source: Stellar MLS,MLS#: TB8463257 Originating MLS: Suncoast Tampa
Originating MLS: Suncoast Tampa

Tour with a local agent
Facts & features
Interior
Bedrooms & bathrooms
- Bedrooms: 4
- Bathrooms: 4
- Full bathrooms: 3
- 1/2 bathrooms: 1
Primary bedroom
- Features: Dual Closets
- Level: First
- Area: 540 Square Feet
- Dimensions: 30x18
Kitchen
- Level: First
- Area: 378 Square Feet
- Dimensions: 21x18
Living room
- Level: First
- Area: 729 Square Feet
- Dimensions: 27x27
Heating
- Central, Heat Pump
Cooling
- Central Air
Appliances
- Included: Dishwasher, Electric Water Heater, Microwave, Range, Refrigerator
- Laundry: Laundry Room
Features
- Built-in Features, Cathedral Ceiling(s), Ceiling Fan(s), Central Vacuum, Crown Molding, High Ceilings, Kitchen/Family Room Combo, Primary Bedroom Main Floor, Solid Wood Cabinets, Stone Counters, Thermostat, Tray Ceiling(s), Vaulted Ceiling(s), Walk-In Closet(s)
- Flooring: Luxury Vinyl
- Doors: French Doors, Sliding Doors
- Windows: Window Treatments
- Has fireplace: No
Interior area
- Total structure area: 5,281
- Total interior livable area: 3,578 sqft
Property
Parking
- Total spaces: 3
- Parking features: Garage - Attached
- Attached garage spaces: 3
Features
- Levels: One
- Stories: 1
- Exterior features: Irrigation System, Lighting, Private Mailbox, Private Yard, Rain Gutters, Sidewalk
- Has spa: Yes
- Has view: Yes
- View description: Pond
- Has water view: Yes
- Water view: Pond
- Waterfront features: Pond, Pond Access
Lot
- Size: 1.69 Acres
Details
- Parcel number: 1926010020000000130
- Zoning: R4
- Special conditions: None
Construction
Type & style
- Home type: SingleFamily
- Property subtype: Single Family Residence
Materials
- Block, Stucco
- Foundation: Slab
- Roof: Shingle
Condition
- New construction: No
- Year built: 2001
Utilities & green energy
- Sewer: Septic Tank
- Water: Well
- Utilities for property: Cable Connected, Electricity Connected, Fiber Optics
Community & HOA
Community
- Subdivision: QUAIL HOLLOW ACREAGE
HOA
- Has HOA: No
- Pet fee: $0 monthly
Location
- Region: Wesley Chapel
Financial & listing details
- Price per square foot: $272/sqft
- Tax assessed value: $702,473
- Annual tax amount: $12,104
- Date on market: 1/10/2026
- Cumulative days on market: 123 days
- Listing terms: Cash,Conventional,Owner May Carry
- Ownership: Fee Simple
- Total actual rent: 44400
- Electric utility on property: Yes
- Road surface type: Asphalt, Concrete
Estimated market value
$929,500
$883,000 - $976,000
$3,674/mo
Price history
Price history
| Date | Event | Price |
|---|---|---|
| 1/11/2026 | Listed for sale | $974,500+8.4%$272/sqft |
Source: | ||
| 11/30/2025 | Listing removed | $898,898$251/sqft |
Source: | ||
| 11/29/2025 | Listing removed | $3,895$1/sqft |
Source: Zillow Rentals Report a problem | ||
| 11/20/2025 | Price change | $898,898+1.2%$251/sqft |
Source: | ||
| 11/18/2025 | Listed for rent | $3,895$1/sqft |
Source: Zillow Rentals Report a problem | ||
Public tax history
Public tax history
| Year | Property taxes | Tax assessment |
|---|---|---|
| 2024 | $12,104 +148.1% | $702,473 +111.1% |
| 2023 | $4,878 +9.5% | $332,710 +3% |
| 2022 | $4,454 +1.8% | $323,020 +6.1% |
Find assessor info on the county website
BuyAbility℠ payment
Est. payment
$6,427/mo
Principal & interest
$4681
Property taxes
$1405
Home insurance
$341
Climate risks
Neighborhood: Quail Hollow Acreage
Nearby schools
GreatSchools rating
- 7/10Quail Hollow Elementary SchoolGrades: PK-5Distance: 0.7 mi
- 5/10CYPRESS CREEK MIDDLE SCHOOL-0133Grades: 6-8Distance: 2.3 mi
- 5/10Cypress Creek High SchoolGrades: 9-12Distance: 2.4 mi
- Loading
- Loading
