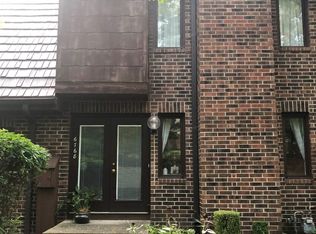From the moment you step inside, you will feel at home in this updated condo in Covington Creek. This end unit is conveniently located near shopping, coffee shops, restaurants and multiple grocery stores in highly desirable southwest Allen County and gives you access to walking paths, pools and tennis courts. This home has had many updates including new flooring throughout, completely renovated open concept kitchen with newer appliances, cabinets and quartz counter tops, updated bathrooms, finished basement and new concrete patio. There is a bedroom on the main level with an updated half bath that could have a shower added if needed. Upstairs you will find two en-suite bedrooms with completely updated bathrooms. It even has USB outlets in the bedrooms for easy phone charging. The master suite has a unique wall to wall wardrobe storage system to give you plenty of closet space. The finished basement is currently set up as a home theater on one side and a workout room on the other. This space can be used in many ways to fit the new owner's needs. There is also a large storage area in the basement. A new concrete pad was poured and planters added to the patio. It even has a doggie potty pad for your furry friend. You really must see this updated condo to fully appreciate it.
This property is off market, which means it's not currently listed for sale or rent on Zillow. This may be different from what's available on other websites or public sources.

