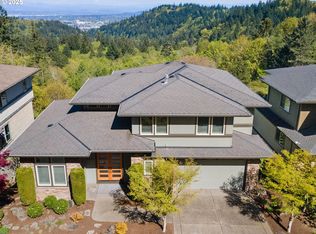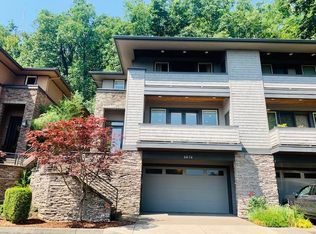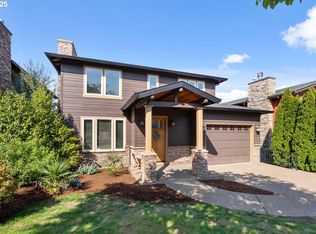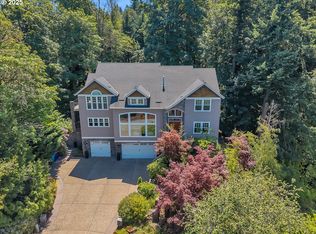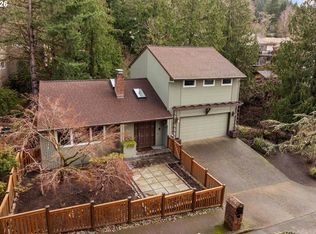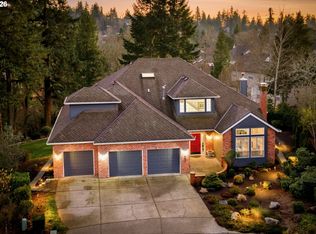Your dream Portland view property awaits! Bridge, mountain, and lush tree views from walls of windows and multiple decks! Expansive main floor with double story living room with floor to ceiling stone fireplace and built-ins. Gleaming inlaid cherry hardwood floors throughout home; no carpet. Chef's kitchen with dual Viking ovens, double dishwashers, Viking 6 burner gas range, Sub-Zero built-in refrigerator, baking nook with pull-out drawers. Primary suite with hardwoods, private deck, coved ceilings, crown molding, jet tub, walk-in closet, tile floors, tile counters, tile shower. Beautiful wrought iron staircase throughout. 2nd and 3rd bedrooms with walk-in closets. Dry sauna for relaxing at-home self-care. Lower-level bar with quartz counters, tile floor, keg tap, double beverage refrigerators. Bonus room with hardwoods, 2nd fireplace, 2 Subzero full size wine fridges for storage, surround sound. Full bathroom directly off of the deck with hot tub. Incredible storage! 3 car garage with epoxy floor, 3 decks, whole home built-in generator & water filtration system. Movie room with surround sound and 2nd office. Paver patio, fenced yard, bocce court, and those incredible views!! Open House Sunday, 1/18 from 1pm to 3pm. [Home Energy Score = 1. HES Report at https://rpt.greenbuildingregistry.com/hes/OR10237833]
Active
$1,195,000
6643 NW Meridian Ridge Dr, Portland, OR 97210
4beds
4,322sqft
Est.:
Residential, Single Family Residence
Built in 2007
4,791.6 Square Feet Lot
$-- Zestimate®
$276/sqft
$135/mo HOA
What's special
Fenced yardIncredible viewsPaver patioExpansive main floorIncredible storageBocce court
- 4 days |
- 1,541 |
- 57 |
Likely to sell faster than
Zillow last checked: 8 hours ago
Listing updated: January 15, 2026 at 12:52am
Listed by:
Kimberly Gellatly 503-380-8285,
Berkshire Hathaway HomeServices NW Real Estate
Source: RMLS (OR),MLS#: 144758487
Tour with a local agent
Facts & features
Interior
Bedrooms & bathrooms
- Bedrooms: 4
- Bathrooms: 4
- Full bathrooms: 3
- Partial bathrooms: 1
- Main level bathrooms: 1
Rooms
- Room types: Bedroom 4, Den, Bonus Room, Bedroom 2, Bedroom 3, Dining Room, Family Room, Kitchen, Living Room, Primary Bedroom
Primary bedroom
- Features: Coved, Hardwood Floors, High Ceilings, Jetted Tub, Suite, Tile Floor, Walkin Closet
- Level: Upper
- Area: 252
- Dimensions: 14 x 18
Bedroom 2
- Features: Hardwood Floors, High Ceilings, Walkin Closet
- Level: Upper
- Area: 143
- Dimensions: 11 x 13
Bedroom 3
- Features: Hardwood Floors, High Ceilings, Walkin Closet
- Level: Upper
- Area: 156
- Dimensions: 12 x 13
Bedroom 4
- Features: Hardwood Floors, High Ceilings
- Level: Lower
- Area: 198
- Dimensions: 11 x 18
Dining room
- Features: Hardwood Floors, High Ceilings
- Level: Main
- Area: 192
- Dimensions: 12 x 16
Family room
- Features: Builtin Features, Fireplace, Hardwood Floors, High Ceilings
- Level: Lower
- Area: 378
- Dimensions: 18 x 21
Kitchen
- Features: Builtin Refrigerator, Dishwasher, Eat Bar, Gas Appliances, Gourmet Kitchen, Island, Double Oven, Granite, High Ceilings
- Level: Main
- Area: 198
- Width: 18
Living room
- Features: Deck, Fireplace, Great Room, Hardwood Floors, High Ceilings
- Level: Main
- Area: 400
- Dimensions: 20 x 20
Heating
- Forced Air, Fireplace(s)
Cooling
- Central Air
Appliances
- Included: Built In Oven, Built-In Refrigerator, Dishwasher, Disposal, Double Oven, Free-Standing Range, Gas Appliances, Microwave, Stainless Steel Appliance(s), Gas Water Heater
- Laundry: Laundry Room
Features
- Ceiling Fan(s), Central Vacuum, Granite, High Ceilings, Vaulted Ceiling(s), Built-in Features, Walk-In Closet(s), Eat Bar, Gourmet Kitchen, Kitchen Island, Great Room, Coved, Suite, Cook Island, Tile
- Flooring: Hardwood, Tile
- Doors: French Doors
- Basement: Crawl Space,Daylight,Exterior Entry
- Number of fireplaces: 2
- Fireplace features: Gas
Interior area
- Total structure area: 4,322
- Total interior livable area: 4,322 sqft
Video & virtual tour
Property
Parking
- Total spaces: 3
- Parking features: Driveway, On Street, Garage Door Opener, Attached, Tandem
- Attached garage spaces: 3
- Has uncovered spaces: Yes
Features
- Stories: 3
- Patio & porch: Covered Deck, Deck, Patio
- Exterior features: Sauna, Yard
- Has spa: Yes
- Spa features: Free Standing Hot Tub, Bath
- Fencing: Fenced
- Has view: Yes
- View description: Mountain(s), Territorial, Trees/Woods
Lot
- Size: 4,791.6 Square Feet
- Features: Greenbelt, Level, Private, Trees, Sprinkler, SqFt 3000 to 4999
Details
- Parcel number: R588046
Construction
Type & style
- Home type: SingleFamily
- Architectural style: NW Contemporary
- Property subtype: Residential, Single Family Residence
Materials
- Cement Siding, Stone
- Roof: Composition
Condition
- Updated/Remodeled
- New construction: No
- Year built: 2007
Utilities & green energy
- Gas: Gas
- Sewer: Public Sewer
- Water: Public
Community & HOA
Community
- Security: Security System Owned
HOA
- Has HOA: Yes
- Amenities included: Commons
- HOA fee: $135 monthly
Location
- Region: Portland
Financial & listing details
- Price per square foot: $276/sqft
- Tax assessed value: $1,259,750
- Annual tax amount: $20,957
- Date on market: 1/15/2026
- Listing terms: Cash,Conventional,FHA,VA Loan
- Road surface type: Paved
Estimated market value
Not available
Estimated sales range
Not available
Not available
Price history
Price history
| Date | Event | Price |
|---|---|---|
| 1/15/2026 | Listed for sale | $1,195,000-8.1%$276/sqft |
Source: | ||
| 10/9/2025 | Listing removed | $1,299,900$301/sqft |
Source: | ||
| 8/21/2025 | Listed for sale | $1,299,900-5.5%$301/sqft |
Source: | ||
| 7/24/2025 | Listing removed | $1,375,000$318/sqft |
Source: | ||
| 5/27/2025 | Price change | $1,375,000-4.8%$318/sqft |
Source: | ||
Public tax history
Public tax history
| Year | Property taxes | Tax assessment |
|---|---|---|
| 2025 | $20,957 +3.7% | $778,500 +3% |
| 2024 | $20,204 +7.5% | $755,830 +3% |
| 2023 | $18,801 +3.6% | $733,820 +3% |
Find assessor info on the county website
BuyAbility℠ payment
Est. payment
$6,143/mo
Principal & interest
$4634
Property taxes
$956
Other costs
$553
Climate risks
Neighborhood: Hillside
Nearby schools
GreatSchools rating
- 9/10Forest Park Elementary SchoolGrades: K-5Distance: 2 mi
- 5/10West Sylvan Middle SchoolGrades: 6-8Distance: 1.6 mi
- 8/10Lincoln High SchoolGrades: 9-12Distance: 2.7 mi
Schools provided by the listing agent
- Elementary: Forest Park
- Middle: West Sylvan
- High: Lincoln
Source: RMLS (OR). This data may not be complete. We recommend contacting the local school district to confirm school assignments for this home.
- Loading
- Loading
