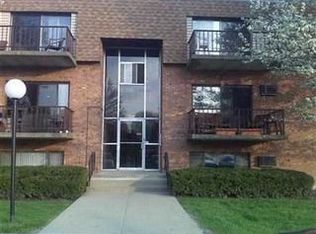Sold for $110,000
$110,000
6643 Hearne Rd Unit 140, Cincinnati, OH 45248
2beds
924sqft
Condominium, Townhouse
Built in 1977
-- sqft lot
$133,600 Zestimate®
$119/sqft
$1,226 Estimated rent
Home value
$133,600
$122,000 - $146,000
$1,226/mo
Zestimate® history
Loading...
Owner options
Explore your selling options
What's special
Spacious 2 bedroom, 2 (1.5) bath condo in the friendly pool community of Imperial Oaks! Only 6 steps to your recently remodeled first floor unit, and conveniently located right next to the pool. Complete with its own balcony (perfect for sipping, sunning, or planning your next vacation), and an assigned parking spot so you're never playing musical chairs with your car. Inside offers plenty of natural light, and features updated cabinets, flooring, carpet and baths. Whether you're nesting or investing, this one's priced just right; ideal for personal enjoyment OR padding your portfolio. PLUS, you get all the tax perks of homeownership without the yardwork, or snow shoveling! Great Westside Location, close to Veterans Park, The Bamboo House, shopping and highways. Get it before it's gone!
Zillow last checked: 8 hours ago
Listing updated: August 18, 2025 at 09:03am
Listed by:
Michael R. Wallet 513-266-6714,
Keller Williams Seven Hills Re 513-371-5070,
Peter D Chabris,
Keller Williams Seven Hills Re
Bought with:
April L L Rockey, 2024006412
Coldwell Banker Realty
Lauren Glines, 2025001053
Coldwell Banker Realty
Source: Cincy MLS,MLS#: 1844163 Originating MLS: Cincinnati Area Multiple Listing Service
Originating MLS: Cincinnati Area Multiple Listing Service

Facts & features
Interior
Bedrooms & bathrooms
- Bedrooms: 2
- Bathrooms: 2
- Full bathrooms: 1
- 1/2 bathrooms: 1
Primary bedroom
- Features: Bath Adjoins, Walk-In Closet(s), Wall-to-Wall Carpet
- Level: First
- Area: 165
- Dimensions: 15 x 11
Bedroom 2
- Level: First
- Area: 99
- Dimensions: 11 x 9
Bedroom 3
- Area: 0
- Dimensions: 0 x 0
Bedroom 4
- Area: 0
- Dimensions: 0 x 0
Bedroom 5
- Area: 0
- Dimensions: 0 x 0
Primary bathroom
- Features: Tile Floor, Tub w/Shower
Bathroom 1
- Features: Full
- Level: First
Bathroom 2
- Features: Partial
- Level: First
Dining room
- Features: Open, Walkout, WW Carpet
- Level: First
- Area: 96
- Dimensions: 12 x 8
Family room
- Area: 0
- Dimensions: 0 x 0
Kitchen
- Features: Counter Bar, Solid Surface Ctr, Vinyl Floor, Wood Cabinets
- Area: 120
- Dimensions: 12 x 10
Living room
- Features: Walkout, Wall-to-Wall Carpet
- Area: 200
- Dimensions: 20 x 10
Office
- Area: 0
- Dimensions: 0 x 0
Heating
- Baseboard
Cooling
- Wall Unit(s)
Appliances
- Included: Dishwasher, Disposal, Microwave, Oven/Range, Refrigerator, Gas Water Heater
- Laundry: Common Area, Coin Laundry
Features
- Ceiling Fan(s)
- Windows: Insulated Windows
- Basement: None
Interior area
- Total structure area: 924
- Total interior livable area: 924 sqft
Property
Parking
- Total spaces: 1
- Parking features: 1 Assigned, Off Street
Features
- Levels: One
- Stories: 1
- Exterior features: Balcony
Details
- Parcel number: 5500220045400
- Zoning description: Residential
Construction
Type & style
- Home type: Townhouse
- Architectural style: Traditional
- Property subtype: Condominium, Townhouse
Materials
- Block, Brick
- Foundation: Slab
- Roof: Built-Up
Condition
- New construction: No
- Year built: 1977
Utilities & green energy
- Gas: Natural
- Sewer: Public Sewer
- Water: Public
Community & neighborhood
Security
- Security features: Smoke Alarm
Location
- Region: Cincinnati
- Subdivision: Imperial Oaks
HOA & financial
HOA
- Has HOA: Yes
- HOA fee: $338 monthly
- Services included: Gas, Insurance, Sewer, Trash, Water, Clubhouse, Heat, Community Landscaping, Pool
- Association name: RCF Properties, Inc
Other
Other facts
- Listing terms: No Special Financing,Cash
Price history
| Date | Event | Price |
|---|---|---|
| 8/13/2025 | Sold | $110,000-8.3%$119/sqft |
Source: | ||
| 7/28/2025 | Pending sale | $120,000$130/sqft |
Source: | ||
| 6/24/2025 | Listed for sale | $120,000$130/sqft |
Source: | ||
Public tax history
| Year | Property taxes | Tax assessment |
|---|---|---|
| 2024 | $758 -5.3% | $24,920 |
| 2023 | $800 +106.4% | $24,920 +63.9% |
| 2022 | $387 +9.1% | $15,204 |
Find assessor info on the county website
Neighborhood: 45248
Nearby schools
GreatSchools rating
- 5/10Charles W Springmyer Elementary SchoolGrades: K-5Distance: 1.5 mi
- 8/10Bridgetown Middle SchoolGrades: 6-8Distance: 2.6 mi
- 5/10Oak Hills High SchoolGrades: 9-12Distance: 3 mi
Get a cash offer in 3 minutes
Find out how much your home could sell for in as little as 3 minutes with a no-obligation cash offer.
Estimated market value$133,600
Get a cash offer in 3 minutes
Find out how much your home could sell for in as little as 3 minutes with a no-obligation cash offer.
Estimated market value
$133,600
