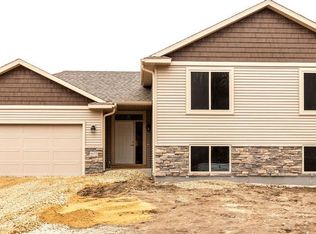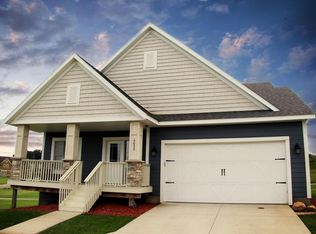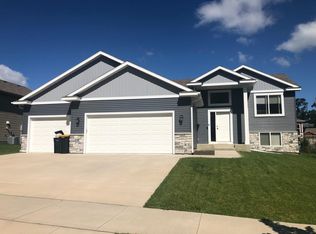Available June 20th for move-in (June 2025 rent would be pro-rated). Split level house Built in 2018. Approx. 2,106 finished sq. feet (1,106 upper level; 1,100 basement) 4 bedrooms (regular up, primary up, 2 down) 3 bathrooms (1 upper level, 1 on-suite primary, 1 basement) Open floor plan in living area with vaulted ceiling Eat-in kitchen; center island; soft-close drawers Stainless steel appliances (fridge, dishwasher, oven, microwave) Primary bedroom with private bathroom and walk-in closet Ceramic tile, carpet, and laminate hardwood Deck Yard with in-ground sprinkler system Spacious family room in basement Washer & dryer in basement Central air conditioning; natural gas heat 3-car attached garage Public schools: Overland (elem), Dakota (mid), Century (high) 10-15 minute drive to downtown Rent: $2200/month Deposit: $2200 minimum 12 full month lease minimum (through June 30th, 2026). Tenants responsible for all utilities, lawn care, and snow removal No pets No smoking Application fee: $35 per adult. Managed by Real Estate Directory, LLC. Available June 20th for move-in. 12 full month lease (through June 30th, 2026) minimum. Tenant responsible for all utilities, trash, lawn care, and snow removal. No pets. No smoking. Deposit: $2200 minimum. Tenant is required to carry renter's insurance. Application fee: $35 per adult. Credit check, criminal history check, verify rental history/mortgage payments. June 2025 rent would be pro-rated based on move-in/lease start date.
This property is off market, which means it's not currently listed for sale or rent on Zillow. This may be different from what's available on other websites or public sources.


