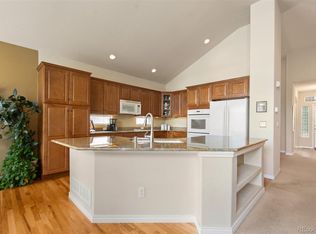Beautifully maintained RANCH home on HUGE CORNER LOT!! Spacious & Bright w/vaulted ceilings & WOOD FLOORS THROUGHOUT MAIN LEVEL*Main floor LAUNDRY & STUDY*Kitchen has matching appliances including: gas cooktop, double ovens, refrigerator, dishwasher, microwave. Updated tile splash & QUARTZ countertops. Main floor master has tray ceiling, HUGE windows w/blinds, & 6'x10'7" walk-in closet w/wood floors & window! Attached 5-Piece master bath is elegant & spa-like w/soaker tub. Additional bedroom & 3/4 bath on main level. Finished basement has two bedrooms, 3/4 bath, & large family room w/GARDEN LEVEL WINDOWS*Large unfinished utility room has plenty of room for storage, including shelving. DON'T MISS: NEW driveway*NEW deck stain (2019)*NEW 50-gallon water heater w/surge tank (2019)*NEW roof, gutters, downspouts (2019)*Newer exterior and main floor interior paint (3 yrs)*Newer wood floors (2 yrs)*Radon System**Near golf course, shopping, restaurants, and easy access to C-470!
This property is off market, which means it's not currently listed for sale or rent on Zillow. This may be different from what's available on other websites or public sources.
