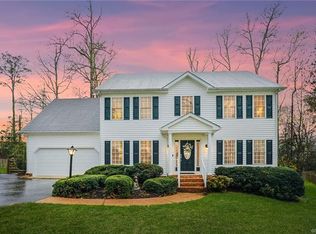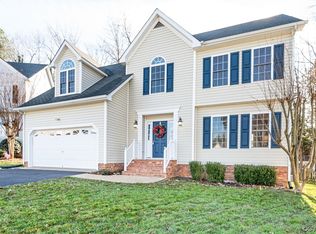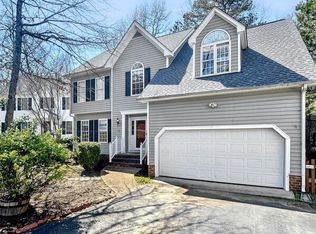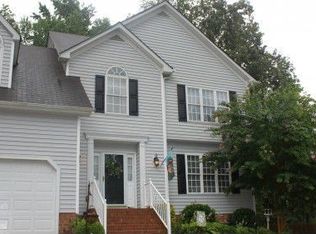Sold for $483,000
$483,000
6642 Glen Ridge Ct, Midlothian, VA 23112
4beds
2,154sqft
Single Family Residence
Built in 2002
0.33 Acres Lot
$491,200 Zestimate®
$224/sqft
$2,718 Estimated rent
Home value
$491,200
$457,000 - $526,000
$2,718/mo
Zestimate® history
Loading...
Owner options
Explore your selling options
What's special
Beautiful Cul-de-Sac Home in Woodlake
Located in a peaceful cul-de-sac, this stunning contemporary home offers excellent curb appeal and a spacious lot. Built in 2002, it features a newer concrete driveway leading to a two-car attached garage with a pedestrian door and plenty of storage.
Inside, hardwood flooring runs throughout the first level, while LVP upstairs means no carpet anywhere! The first floor includes an open-concept living room with a gas fireplace, flowing seamlessly into the kitchen with granite countertops and stainless steel appliances. A formal dining room and a separate sitting room provide additional space for entertaining and relaxation.
All bedrooms are located upstairs, including a spacious primary suite with a walk-in closet, garden tub, and dual vanity. The additional three bedrooms share a beautifully updated hall bath. A fully accessible attic with a staircase offers ample storage.
The fenced-in backyard feels like a private retreat, featuring a large deck and an aggregate patio—perfect for entertaining, grilling, or simply unwinding.
Located in the highly sought-after Woodlake community, residents enjoy 13 miles of scenic trails, multiple playgrounds, indoor and outdoor pools, tennis courts, and access to the lake.
• New concrete driveway (2022)
• New HVAC (2021)
• New hot water heater, and Vapor barrier and insulation crawl installed (2023)
Zillow last checked: 8 hours ago
Listing updated: June 10, 2025 at 05:33am
Listed by:
Ian Lim (804)873-3599,
Long & Foster REALTORS
Bought with:
Heather Valentine, 0225077282
Valentine Properties
Source: CVRMLS,MLS#: 2507623 Originating MLS: Central Virginia Regional MLS
Originating MLS: Central Virginia Regional MLS
Facts & features
Interior
Bedrooms & bathrooms
- Bedrooms: 4
- Bathrooms: 3
- Full bathrooms: 2
- 1/2 bathrooms: 1
Primary bedroom
- Level: Second
- Dimensions: 21.0 x 12.0
Bedroom 2
- Level: Second
- Dimensions: 20.0 x 16.0
Bedroom 3
- Level: Second
- Dimensions: 13.0 x 12.0
Bedroom 4
- Level: Second
- Dimensions: 15.0 x 12.0
Dining room
- Level: First
- Dimensions: 13.0 x 9.0
Family room
- Level: First
- Dimensions: 17.0 x 12.0
Other
- Description: Tub & Shower
- Level: Second
Half bath
- Level: First
Living room
- Level: First
- Dimensions: 14.0 x 12.0
Heating
- Forced Air, Natural Gas
Cooling
- Central Air
Appliances
- Included: Dryer, Dishwasher, Gas Water Heater, Microwave
Features
- Separate/Formal Dining Room, Granite Counters, Garden Tub/Roman Tub, Bath in Primary Bedroom, Cable TV, Walk-In Closet(s)
- Flooring: Vinyl, Wood
- Has basement: No
- Attic: Walk-up
- Number of fireplaces: 1
- Fireplace features: Gas
Interior area
- Total interior livable area: 2,154 sqft
- Finished area above ground: 2,154
- Finished area below ground: 0
Property
Parking
- Total spaces: 2
- Parking features: Attached, Covered, Driveway, Garage, Paved
- Attached garage spaces: 2
- Has uncovered spaces: Yes
Features
- Levels: Two
- Stories: 2
- Patio & porch: Deck
- Exterior features: Paved Driveway
- Pool features: None, Community
- Fencing: Back Yard,Fenced
Lot
- Size: 0.33 Acres
Details
- Parcel number: 718672973800000
- Zoning description: O2
Construction
Type & style
- Home type: SingleFamily
- Architectural style: Contemporary,Two Story
- Property subtype: Single Family Residence
Materials
- Drywall, Frame, Vinyl Siding
- Roof: Composition
Condition
- Resale
- New construction: No
- Year built: 2002
Utilities & green energy
- Sewer: Public Sewer
- Water: Public
Community & neighborhood
Community
- Community features: Common Grounds/Area, Clubhouse, Deck/Porch, Home Owners Association, Lake, Park, Pond, Pool
Location
- Region: Midlothian
- Subdivision: Woodlake
HOA & financial
HOA
- Has HOA: Yes
- HOA fee: $352 quarterly
- Services included: Common Areas
Other
Other facts
- Ownership: Individuals
- Ownership type: Sole Proprietor
Price history
| Date | Event | Price |
|---|---|---|
| 6/9/2025 | Sold | $483,000+3.9%$224/sqft |
Source: | ||
| 4/21/2025 | Pending sale | $464,999$216/sqft |
Source: | ||
| 4/14/2025 | Listed for sale | $464,999+6.9%$216/sqft |
Source: | ||
| 9/5/2023 | Sold | $435,000$202/sqft |
Source: | ||
| 8/12/2023 | Pending sale | $435,000$202/sqft |
Source: | ||
Public tax history
| Year | Property taxes | Tax assessment |
|---|---|---|
| 2025 | $3,682 +1.3% | $413,700 +2.4% |
| 2024 | $3,636 +5.7% | $404,000 +6.9% |
| 2023 | $3,439 +8.2% | $377,900 +9.3% |
Find assessor info on the county website
Neighborhood: 23112
Nearby schools
GreatSchools rating
- 6/10Woolridge Elementary SchoolGrades: PK-5Distance: 1.4 mi
- 6/10Tomahawk Creek Middle SchoolGrades: 6-8Distance: 4.3 mi
- 9/10Cosby High SchoolGrades: 9-12Distance: 0.8 mi
Schools provided by the listing agent
- Elementary: Woolridge
- Middle: Tomahawk Creek
- High: Cosby
Source: CVRMLS. This data may not be complete. We recommend contacting the local school district to confirm school assignments for this home.
Get a cash offer in 3 minutes
Find out how much your home could sell for in as little as 3 minutes with a no-obligation cash offer.
Estimated market value$491,200
Get a cash offer in 3 minutes
Find out how much your home could sell for in as little as 3 minutes with a no-obligation cash offer.
Estimated market value
$491,200



