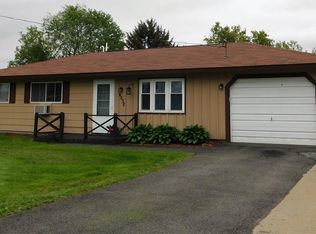Closed
$201,000
6642 Bishopp Rd, Rome, NY 13440
3beds
1,040sqft
Single Family Residence
Built in 1961
0.25 Acres Lot
$215,600 Zestimate®
$193/sqft
$1,793 Estimated rent
Home value
$215,600
$194,000 - $241,000
$1,793/mo
Zestimate® history
Loading...
Owner options
Explore your selling options
What's special
Welcome to a stunningly updated ranch that blends timeless charm w/ modern amenities! Built in 1961 & nestled in a serene neighborhood, this home has been transformed in a grand way & is MOVE-IN READY! BRAND NEW KITCHEN, spacious living room, featuring three generously sized bedrooms & one elegantly updated bath. Each bedroom features ample closet space & large windows that draw in plenty of natural light, creating a bright & airy feel. Outside, an expansive & private yard may serve as your own little paradise with summer right around the corner - perfect for barbecues, gardening, or simply relaxing under the sun. A deck off of the kitchen provides a perfect spot for dining al fresco or enjoying a quiet morning coffee. Property Updates & highlights include but are not limited to: BRAND NEW kitchen (from top to bottom) w/ soft close cabinets, NEW carpet, replacement sliding glass doors opening to a lovely back deck, spacious dine-in, NEW tile flooring, NEW luxury vinyl flooring throughout, NEW crown moldings, NEW lights, FRESH PAINT, replacement windows (ALL), a large back yard w/ no neighbors behind, crispy vinyl siding, roof (12YO), public sewer & water, LOW taxes & SO MUCH MORE!
Zillow last checked: 8 hours ago
Listing updated: June 18, 2024 at 10:31am
Listed by:
Dana Chirillo 315-525-3740,
River Hills Properties LLC Barn
Bought with:
Amanda Faatz, 10401322686
Move Real Estate
Source: NYSAMLSs,MLS#: S1535147 Originating MLS: Mohawk Valley
Originating MLS: Mohawk Valley
Facts & features
Interior
Bedrooms & bathrooms
- Bedrooms: 3
- Bathrooms: 1
- Full bathrooms: 1
- Main level bathrooms: 1
- Main level bedrooms: 3
Heating
- Gas, Forced Air
Cooling
- Central Air
Appliances
- Included: Dishwasher, Gas Oven, Gas Range, Gas Water Heater, Microwave, Refrigerator
Features
- Eat-in Kitchen, Other, Pantry, See Remarks, Sliding Glass Door(s), Solid Surface Counters
- Flooring: Carpet, Luxury Vinyl, Tile, Varies
- Doors: Sliding Doors
- Windows: Thermal Windows
- Has fireplace: No
Interior area
- Total structure area: 1,040
- Total interior livable area: 1,040 sqft
Property
Parking
- Total spaces: 1
- Parking features: Attached, Garage, Garage Door Opener
- Attached garage spaces: 1
Accessibility
- Accessibility features: No Stairs, Accessible Entrance
Features
- Levels: One
- Stories: 1
- Patio & porch: Deck, Patio
- Exterior features: Blacktop Driveway, Deck, Fully Fenced, Play Structure, Patio, Private Yard, See Remarks
- Fencing: Full
Lot
- Size: 0.25 Acres
- Dimensions: 80 x 134
- Features: Residential Lot
Details
- Additional structures: Shed(s), Storage
- Parcel number: 30138920501600030140000000
- Special conditions: Standard
Construction
Type & style
- Home type: SingleFamily
- Architectural style: Ranch
- Property subtype: Single Family Residence
Materials
- Vinyl Siding
- Foundation: Block, Slab
- Roof: Asphalt
Condition
- Resale
- Year built: 1961
Utilities & green energy
- Electric: Circuit Breakers
- Sewer: Connected
- Water: Connected, Public
- Utilities for property: High Speed Internet Available, Sewer Connected, Water Connected
Community & neighborhood
Location
- Region: Rome
Other
Other facts
- Listing terms: Cash,Conventional,FHA,VA Loan
Price history
| Date | Event | Price |
|---|---|---|
| 6/14/2024 | Sold | $201,000+11.7%$193/sqft |
Source: | ||
| 5/13/2024 | Pending sale | $179,900$173/sqft |
Source: | ||
| 5/4/2024 | Contingent | $179,900$173/sqft |
Source: | ||
| 5/1/2024 | Listed for sale | $179,900$173/sqft |
Source: | ||
Public tax history
Tax history is unavailable.
Neighborhood: 13440
Nearby schools
GreatSchools rating
- 7/10Ridge Mills Elementary SchoolGrades: K-6Distance: 0.9 mi
- 5/10Lyndon H Strough Middle SchoolGrades: 7-8Distance: 1.8 mi
- 4/10Rome Free AcademyGrades: 9-12Distance: 3.3 mi
Schools provided by the listing agent
- District: Rome
Source: NYSAMLSs. This data may not be complete. We recommend contacting the local school district to confirm school assignments for this home.
