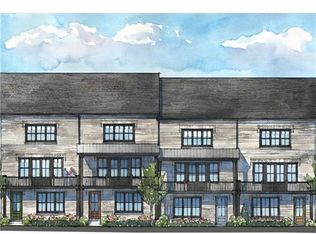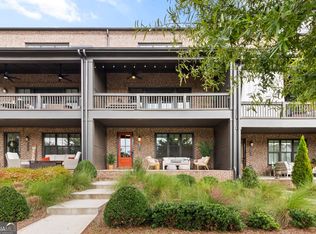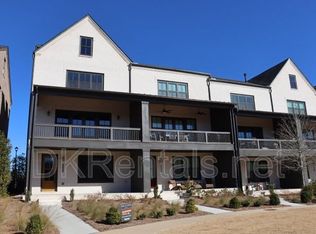Closed
$875,000
6640 Whitman Walk, Alpharetta, GA 30005
4beds
2,885sqft
Townhouse
Built in 2020
2,178 Square Feet Lot
$843,300 Zestimate®
$303/sqft
$4,646 Estimated rent
Home value
$843,300
$784,000 - $911,000
$4,646/mo
Zestimate® history
Loading...
Owner options
Explore your selling options
What's special
Stunning townhome in the heart of Halcyon. ***Home is being sold FULLY FURNISHED!*** Enjoy amazing views of the greenspace from just about every room and the two covered patios. The incredible location offers easy access to the Greenway, pool, and all the amenities Halcyon has to offer. Step inside to find high-end finishes and top-of-the-line Pottery Barn furniture. The open-concept living area boasts beautiful hardwood floors, abundant natural light, and a cozy fireplace. The gourmet kitchen features stainless steel appliances, quartz countertops, a large island, and custom cabinetry. The dining area seamlessly flows into the living space. Enjoy indoor outdoor living with the two covered patios, perfect for entertaining. Upstairs, the spacious master suite includes new hardwood floors, a luxurious en-suite bathroom with a double vanity, soaking tub, walk-in shower and custom California Closet. Two additional bedrooms are generously sized with ample closet space and share a well-appointed bathroom. The lower level features a versatile bedroom or bonus room, ideal for a home office, gym, or media room. Additional highlights include a two-car garage, plantation shutters, great storage, smart home technology, and community amenities such as a clubhouse, fitness center, and walking trails. This townhome is move-in ready and offers a lifestyle of convenience and comfort. You don't want to miss this one!
Zillow last checked: 8 hours ago
Listing updated: September 10, 2024 at 06:43am
Listed by:
Bradley Poole 678-618-0398,
Compass
Bought with:
Laura Yazge, 384737
Keller Williams Realty Atl. Partners
Source: GAMLS,MLS#: 10343004
Facts & features
Interior
Bedrooms & bathrooms
- Bedrooms: 4
- Bathrooms: 4
- Full bathrooms: 3
- 1/2 bathrooms: 1
Kitchen
- Features: Kitchen Island, Walk-in Pantry
Heating
- Central, Forced Air
Cooling
- Ceiling Fan(s), Central Air
Appliances
- Included: Dishwasher, Disposal, Microwave
- Laundry: Upper Level
Features
- Double Vanity, High Ceilings, Other, Tray Ceiling(s), Walk-In Closet(s)
- Flooring: Carpet, Hardwood, Laminate
- Windows: Double Pane Windows
- Basement: None
- Has fireplace: No
- Common walls with other units/homes: 2+ Common Walls
Interior area
- Total structure area: 2,885
- Total interior livable area: 2,885 sqft
- Finished area above ground: 2,885
- Finished area below ground: 0
Property
Parking
- Total spaces: 2
- Parking features: Attached, Garage, Garage Door Opener, Side/Rear Entrance
- Has attached garage: Yes
Features
- Levels: Three Or More
- Stories: 3
- Patio & porch: Deck
- Exterior features: Balcony, Other
- Body of water: None
Lot
- Size: 2,178 sqft
- Features: Level
Details
- Parcel number: 065 161
- Special conditions: Agent Owned
Construction
Type & style
- Home type: Townhouse
- Architectural style: Brick Front,Traditional
- Property subtype: Townhouse
- Attached to another structure: Yes
Materials
- Brick
- Foundation: Slab
- Roof: Other
Condition
- Resale
- New construction: No
- Year built: 2020
Utilities & green energy
- Sewer: Public Sewer
- Water: Public
- Utilities for property: Cable Available, Electricity Available, High Speed Internet, Natural Gas Available, Sewer Available, Underground Utilities, Water Available
Community & neighborhood
Security
- Security features: Carbon Monoxide Detector(s), Smoke Detector(s)
Community
- Community features: Clubhouse, Pool, Sidewalks, Street Lights
Location
- Region: Alpharetta
- Subdivision: Halcyon
HOA & financial
HOA
- Has HOA: Yes
- HOA fee: $3,900 annually
- Services included: Maintenance Structure, Maintenance Grounds, Swimming, Tennis
Other
Other facts
- Listing agreement: Exclusive Right To Sell
Price history
| Date | Event | Price |
|---|---|---|
| 9/6/2024 | Sold | $875,000-2.8%$303/sqft |
Source: | ||
| 8/10/2024 | Pending sale | $899,900$312/sqft |
Source: | ||
| 7/22/2024 | Listed for sale | $899,900+13.9%$312/sqft |
Source: | ||
| 2/14/2022 | Sold | $790,000-1.3%$274/sqft |
Source: Public Record | ||
| 1/15/2022 | Pending sale | $800,000+41.4%$277/sqft |
Source: | ||
Public tax history
| Year | Property taxes | Tax assessment |
|---|---|---|
| 2024 | $7,339 +21.9% | $328,648 +20.2% |
| 2023 | $6,023 -6.5% | $273,312 +12.9% |
| 2022 | $6,444 +6.1% | $242,124 +10.1% |
Find assessor info on the county website
Neighborhood: 30005
Nearby schools
GreatSchools rating
- 8/10Big Creek Elementary SchoolGrades: PK-5Distance: 2.5 mi
- 6/10DeSana Middle SchoolGrades: 6-8Distance: 1.7 mi
- 9/10Denmark High SchoolGrades: 9-12Distance: 2.7 mi
Schools provided by the listing agent
- Elementary: Brandywine
- Middle: Desana
- High: Denmark
Source: GAMLS. This data may not be complete. We recommend contacting the local school district to confirm school assignments for this home.
Get a cash offer in 3 minutes
Find out how much your home could sell for in as little as 3 minutes with a no-obligation cash offer.
Estimated market value
$843,300
Get a cash offer in 3 minutes
Find out how much your home could sell for in as little as 3 minutes with a no-obligation cash offer.
Estimated market value
$843,300


