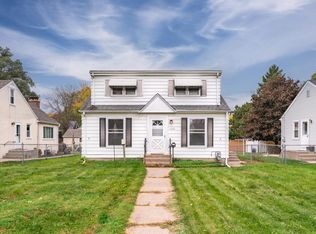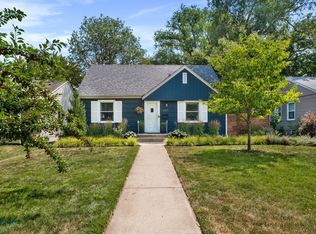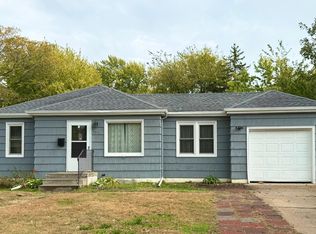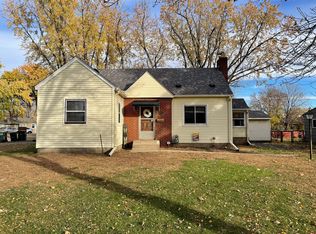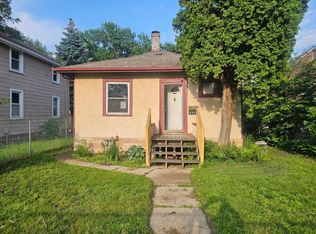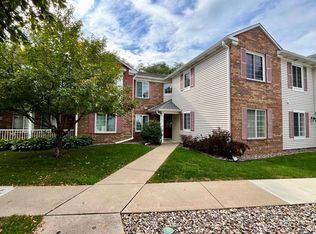OWNER OCCUPIED BUYERS ONLY, INCOME RESTRICTIONS APPLY, this property is part of the West Hennepin Affordable Housing Land Trust. Cute home with many updates in a great location. Hardwood floors and a gas fireplace in the living room, informal dining room open to a huge kitchen with tons of cabinetry and granite counters and stainless steel appliances. Two bedrooms and a full bath on the main level, spacious primary bedroom upstairs with its own full bath. Lower level family room with a knotty pine vintage bar. New windows, siding, roof, water heater, washer and cedar privacy fence in the back yard.
Active with contingency
$227,000
6640 Vincent Ave S, Richfield, MN 55423
3beds
2,228sqft
Est.:
Single Family Residence
Built in 1947
6,534 Square Feet Lot
$-- Zestimate®
$102/sqft
$-- HOA
What's special
Gas fireplaceCedar privacy fenceHardwood floorsKnotty pine vintage barStainless steel appliancesLower level family roomGranite counters
- 68 days |
- 6,058 |
- 468 |
Zillow last checked: 8 hours ago
Listing updated: November 20, 2025 at 08:52am
Listed by:
Susan H Melbye 952-239-0379,
Edina Realty, Inc.
Source: NorthstarMLS as distributed by MLS GRID,MLS#: 6799275
Facts & features
Interior
Bedrooms & bathrooms
- Bedrooms: 3
- Bathrooms: 2
- Full bathrooms: 2
Rooms
- Room types: Living Room, Dining Room, Kitchen, Bedroom 1, Bedroom 2, Bedroom 3, Family Room, Recreation Room
Bedroom 1
- Level: Main
- Area: 120 Square Feet
- Dimensions: 12x10
Bedroom 2
- Level: Main
- Area: 110 Square Feet
- Dimensions: 11x10
Bedroom 3
- Level: Upper
- Area: 256 Square Feet
- Dimensions: 16x16
Dining room
- Level: Main
- Area: 80 Square Feet
- Dimensions: 10x8
Family room
- Level: Lower
- Area: 192 Square Feet
- Dimensions: 16x12
Kitchen
- Level: Main
- Area: 140 Square Feet
- Dimensions: 14x10
Living room
- Level: Main
- Area: 204 Square Feet
- Dimensions: 17x12
Recreation room
- Level: Lower
- Area: 210 Square Feet
- Dimensions: 15x14
Heating
- Forced Air
Cooling
- Central Air
Appliances
- Included: Dishwasher, Dryer, Gas Water Heater, Microwave, Range, Refrigerator, Stainless Steel Appliance(s), Washer, Water Softener Owned
Features
- Basement: Finished,Full,Sump Basket,Sump Pump
- Number of fireplaces: 1
- Fireplace features: Gas, Living Room
Interior area
- Total structure area: 2,228
- Total interior livable area: 2,228 sqft
- Finished area above ground: 1,324
- Finished area below ground: 628
Property
Parking
- Total spaces: 1
- Parking features: Detached, Garage Door Opener
- Garage spaces: 1
- Has uncovered spaces: Yes
Accessibility
- Accessibility features: None
Features
- Levels: One and One Half
- Stories: 1.5
- Patio & porch: Patio
- Pool features: None
- Fencing: Full,Wood
Lot
- Size: 6,534 Square Feet
- Dimensions: 50 x 127.6
- Features: Many Trees
Details
- Foundation area: 904
- Parcel number: 2902824420052
- On leased land: Yes
- Lease amount: $30
- Zoning description: Residential-Single Family
Construction
Type & style
- Home type: SingleFamily
- Property subtype: Single Family Residence
Materials
- Brick/Stone, Steel Siding, Block
- Roof: Age 8 Years or Less,Asphalt,Pitched
Condition
- Age of Property: 78
- New construction: No
- Year built: 1947
Utilities & green energy
- Electric: Circuit Breakers, Power Company: Xcel Energy
- Gas: Natural Gas
- Sewer: City Sewer/Connected
- Water: City Water/Connected
Community & HOA
Community
- Subdivision: Tingdale Bros Lincoln Hills
HOA
- Has HOA: No
Location
- Region: Richfield
Financial & listing details
- Price per square foot: $102/sqft
- Tax assessed value: $456,500
- Annual tax amount: $6,177
- Date on market: 10/3/2025
- Cumulative days on market: 56 days
Estimated market value
Not available
Estimated sales range
Not available
Not available
Price history
Price history
| Date | Event | Price |
|---|---|---|
| 10/3/2025 | Listed for sale | $227,000-40.2%$102/sqft |
Source: | ||
| 7/9/2025 | Sold | $379,900$171/sqft |
Source: | ||
| 5/29/2025 | Pending sale | $379,900$171/sqft |
Source: | ||
| 5/19/2025 | Price change | $379,900-2.6%$171/sqft |
Source: | ||
| 5/14/2025 | Price change | $389,900-2.5%$175/sqft |
Source: | ||
Public tax history
Public tax history
| Year | Property taxes | Tax assessment |
|---|---|---|
| 2025 | $6,177 +5.7% | $456,500 +5.6% |
| 2024 | $5,844 +10.5% | $432,200 +2.4% |
| 2023 | $5,287 +13% | $421,900 +5.2% |
Find assessor info on the county website
BuyAbility℠ payment
Est. payment
$1,173/mo
Principal & interest
$880
Property taxes
$214
Home insurance
$79
Climate risks
Neighborhood: 55423
Nearby schools
GreatSchools rating
- 7/10Sheridan Hills Elementary SchoolGrades: PK-5Distance: 0.4 mi
- 4/10Richfield Middle SchoolGrades: 6-8Distance: 1.1 mi
- 5/10Richfield Senior High SchoolGrades: 9-12Distance: 1.6 mi
- Loading
